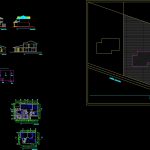ADVERTISEMENT

ADVERTISEMENT
Family House DWG Block for AutoCAD
Three bedrooms – Architectural planes
Drawing labels, details, and other text information extracted from the CAD file (Translated from Spanish):
north elevation, west elevation, south elevation, cut aa ‘, first floor, second floor, surface area, plane location, street salvador magallanes, street cinnamon, computer graphics delivery i, student, teacher, content, scales, indicated, rodrigo brauchi gonzalez paulo lion
Raw text data extracted from CAD file:
| Language | Spanish |
| Drawing Type | Block |
| Category | House |
| Additional Screenshots |
 |
| File Type | dwg |
| Materials | Other |
| Measurement Units | Metric |
| Footprint Area | |
| Building Features | |
| Tags | apartamento, apartment, appartement, architectural, aufenthalt, autocad, bedrooms, block, casa, chalet, dwelling unit, DWG, Family, haus, house, logement, maison, PLANES, residên, residence, unidade de moradia, villa, wohnung, wohnung einheit |
ADVERTISEMENT
