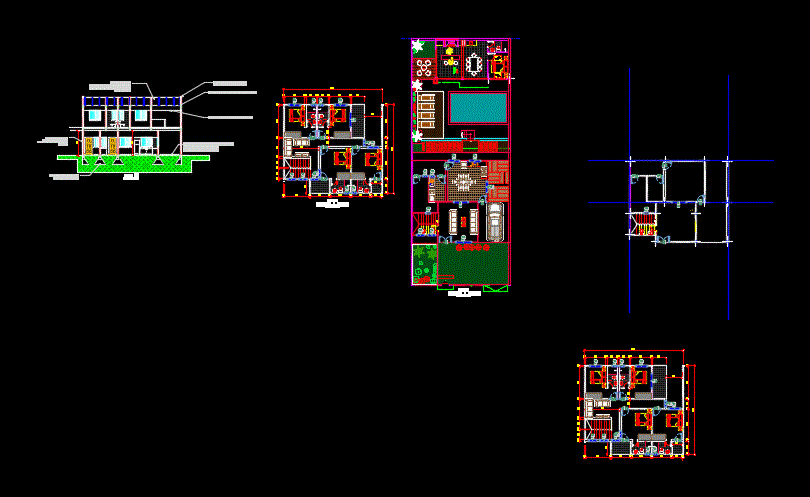ADVERTISEMENT

ADVERTISEMENT
Family House DWG Block for AutoCAD
Family home with 4 bedrooms with own private bathroom each una..Quincho – pool – Simple Lines diseoo and combination of colors give a modern image to this house; It has large windows that go from floor to ceiling. The main entrance is conveniently nested in the center of the house which is reached through a path next to this space we find an interesting transition planters design that perfectly complement the exterior design of this house.
Drawing labels, details, and other text information extracted from the CAD file (Translated from Spanish):
llp, des., deseng., pcº, plº, electrical diagram, roof plant, sanitary facilities, view, cut, a-a ‘, frontal, furnished plant, bounded plant, architectural floor, ground floor, bathroom, barbecue area of, grill, aa, furnished and bounded, upstairs
Raw text data extracted from CAD file:
| Language | Spanish |
| Drawing Type | Block |
| Category | House |
| Additional Screenshots |
 |
| File Type | dwg |
| Materials | Other |
| Measurement Units | Metric |
| Footprint Area | |
| Building Features | Pool |
| Tags | apartamento, apartment, appartement, aufenthalt, autocad, bathroom, bedrooms, block, casa, chalet, dwelling unit, DWG, Family, haus, home, house, house 2 levels, lines, logement, maison, POOL, private, residên, residence, Simple, unidade de moradia, villa, wohnung, wohnung einheit |
ADVERTISEMENT
