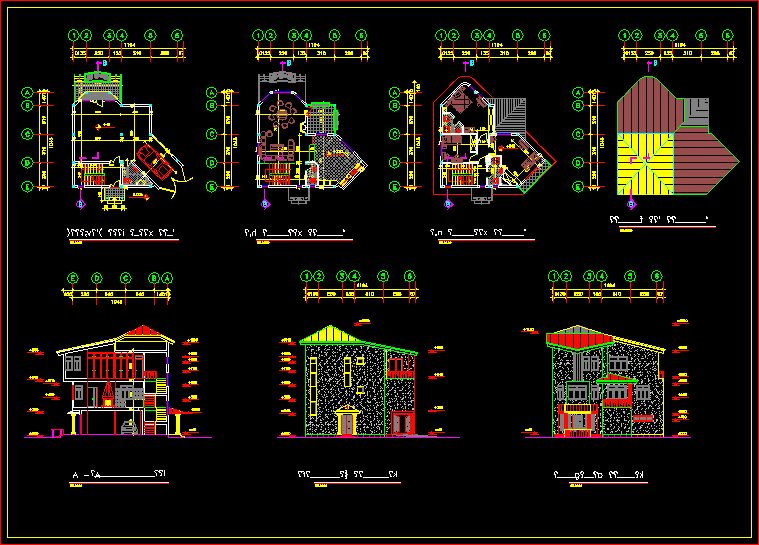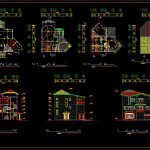ADVERTISEMENT

ADVERTISEMENT
Family House DWG Block for AutoCAD
HOUSE WITH THREE LEVELS.
Drawing labels, details, and other text information extracted from the CAD file:
transmittal report:, drawing:, files:, root drawing:, autocad color-dependent plot style table file references:, the following files were excluded from the transmittal:, acad.fmp, the following files could not be located:, notes for distribution:, please copy these files to the autocad plot style table search path directory., the autocad variable fontalt was set to:, please make sure that the fontalt variable is set to this file or an equivalent before opening any drawings. all text styles with missing fonts are automatically set to this font.
Raw text data extracted from CAD file:
| Language | English |
| Drawing Type | Block |
| Category | House |
| Additional Screenshots |
 |
| File Type | dwg |
| Materials | Other |
| Measurement Units | Metric |
| Footprint Area | |
| Building Features | |
| Tags | apartamento, apartment, appartement, aufenthalt, autocad, block, casa, chalet, dwelling unit, DWG, Family, haus, home, house, levels, logement, maison, residên, residence, unidade de moradia, villa, wohnung, wohnung einheit |
ADVERTISEMENT
