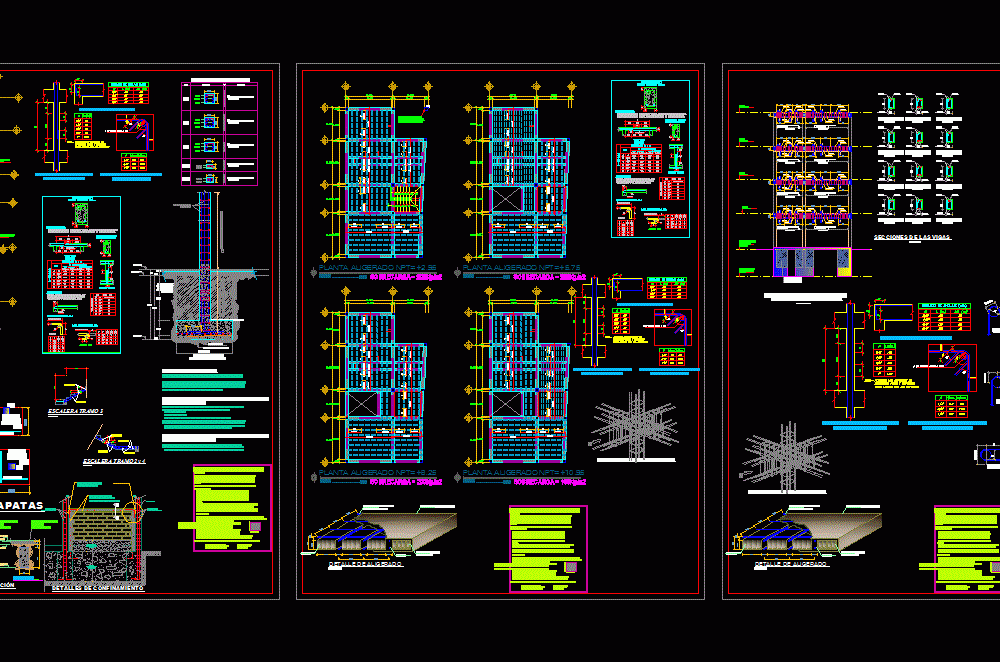
Family House In Huanuco DWG Block for AutoCAD
Architectural drawings; structures and facilities of a home in the city of Huanuco
Drawing labels, details, and other text information extracted from the CAD file (Translated from Spanish):
npt, ups c-ii of t-g, t-g, living-dining room, model: tuscany ivory, san lorenzo or similar, office, model: structured slat, kitchen, white model, s.h., model: bright white, dorm. visit, patio-laundry, model: tango beige, staircase, independent, cl., dorm. main, study c, solarium, kitchen-laundry, model: gray concrete, roof plant, roof, floor: polished cement, cut aa, bb cut, dorm.principal, studio cto.de, income, court cc, study, patio -lavand., location of, ladder to, future, elevation, natural, windows, box of spans, height, width, cod., dimensions, alsheiz., finish, unit, material-sheet-system, specifications, glossy varnish, doors, partitions, details of the shoes, ø see box of shoes, insulated shoes, typical detail, mounting brackets, columns and plates, vertical reinforcement splice, note.- alternate the joints in, different floors and splice, d column, plate or beam, specified, detail of bending of abutments, columns and beams, ldh, detail of standard hook, columns and plates, beams and coatings, the required joints will be executed by overlap, in the areas indicated in the drawings ., the rods spliced by means of overlaps will comply with the following ientes dimensions ,, le om values, type a, mts., beams and slabs, nom., type b, d sup., splices in the reinforcement :, masonry columns, standard hooks :, l min., beam, column , suspended, only when straight development is not possible, detail dimension, length, hook, construction board, room, dining room, sshh, dor. visit, patio, foundation details, technical specifications, concrete, steel, coverings, soil, structure, seismic parameters:, masonry, compression masonry, solid brick kk clay, specific weight masonry, box, independent ladder, boot box, details of confinement, splices by overlap, – the overlaps of bars that form packages should be based on the required overlap length, – the bars spliced by means of overlaps are contact in elements subject to flexion, no, package should not coincide within the same overlap length., overlapping splices of corrugated bars, – the minimum length of the overlap in overlapping splices in tension shall be in accordance with the re-, where is the length of the splice, and ld is the length of development in tension., – splices in areas of high stress should preferably be avoided, however, if they were, strictly necessary and if less spliced than If the bars within a length, required overlap, type b splices should be used. if more than half of the bars are spliced within a required length of overlap, splice type c should be used, – the minimum length of an overlap splice in compression will be the length of development in, subject to understanding, subject traccion, var., plant foundation, scale, joist, lightweight detail, perspective meeting column beams, sections of the beams, column table, type, detail, abutments, all levels, network, public, electric heater, th., junction without connection, water meter, hot water pipe, cold water pipe, tee on the rise, tee on the way down, universal union, union with flanges, gate valve, irrigation valve, check valve, float valve, water pipe against fire, siamese valve, cabinet against fire, tee, gci, symbol, description, water, legend, roofing terminal on roof, hanging pipe, straight tee, sanitary tee, sink, bronze threaded log, tests :, solvent for tub pvc eria. according to norms., – the drain pipes will be tested with a pipe full of water, – slopes for drainage pipes :, and they will carry a hat, a drain, a register box, a drain pipe, a ventilation pipe, – the pipes and accessories for drainage and ventilation, will be of pvc rigida sap, drainage network :, special., fixed to the head of the corresponding accessory., – the boxes of records will be installed in places indicated in the plans ,, with accessories of the same material, with unions sealed with glue, – the pipes to be used in the networks will be of pvc lightweight type pvc-salt, – the threaded registers will be of bronze, with airtight threaded cover and iran, they will be made of waterproofed masonry, with a frame and a cast iron cover , – the entire hot water circuit will be protected with material, – cold water and hot water networks will be tested with hand pumps, universal unions when the valve is installed in a box or niche. gate valves shall be of bronze seat, in each valve shall be installed a universal union, when it is visible pipes and two, – all materials, pipes and accessories to be used in cold, hot, water networks, shall be good quality according to the, regulation n
Raw text data extracted from CAD file:
| Language | Spanish |
| Drawing Type | Block |
| Category | House |
| Additional Screenshots |
   |
| File Type | dwg |
| Materials | Concrete, Masonry, Steel, Other |
| Measurement Units | Metric |
| Footprint Area | |
| Building Features | Deck / Patio |
| Tags | apartamento, apartment, appartement, architectural, aufenthalt, autocad, block, casa, chalet, city, drawings, dwelling unit, DWG, facilities, Family, haus, home, house, huanuco, logement, maison, property, residên, residence, structures, unidade de moradia, villa, wohnung, wohnung einheit |
