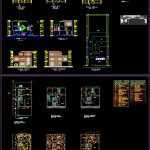
Family Housing DWG Block for AutoCAD
Plants Family Housing; facades; courts; electrical and plumbing dinning
Drawing labels, details, and other text information extracted from the CAD file (Translated from Spanish):
implantacion, lf., ground floor, upper floor, terrace floor, garage, dining room, furniture, up, furniture, study, hall, kitchen, closet, bedroom, master, visits, ground floor, room, front yard, patio, rear facade, front facade, – exit bell, – push button, – television outlet – tv., – telephone outlet – tf., – double outlet, – switch, – luminaire, – distribution board, – light meter, – water pipe, – stopcock, – check valve, – drinking water meter, – pvc drain network, – floor drain, – drain point, – inspection box, inst. hydrosanitary, symbolism, installations – electric, – hose wrench, – water intake, – timbre circuit, – potable water column, bedrooms, potable water supply, to the public network, – smoke detector, – emergency exit, – rechargeable emergency light, emergency exit, – single-double switch, to the internal network, connections of, electric power, a. gross, level, use, summary table of areas, zoning:, net density:, housing, total, location, property sr.
Raw text data extracted from CAD file:
| Language | Spanish |
| Drawing Type | Block |
| Category | House |
| Additional Screenshots |
 |
| File Type | dwg |
| Materials | Other |
| Measurement Units | Metric |
| Footprint Area | |
| Building Features | Deck / Patio, Garage |
| Tags | apartamento, apartment, appartement, aufenthalt, autocad, block, casa, chalet, courts, dinning, dwelling unit, DWG, electrical, facades, Family, family house, haus, house, Housing, logement, maison, plants, plumbing, residên, residence, unidade de moradia, villa, wohnung, wohnung einheit |
