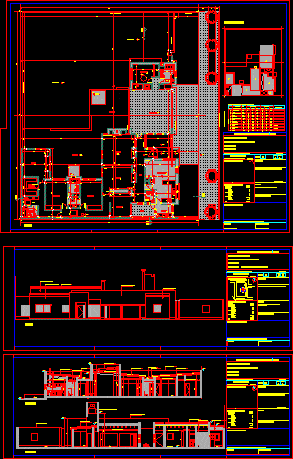
Family Housing DWG Block for AutoCAD
Family housing – Lowers plant
Drawing labels, details, and other text information extracted from the CAD file (Translated from Spanish):
sup approved, sup plot, ground floor, first floor, semi-covered, total, free, sup to register, sup to build, work direction, project, work to:, destination:, owner:, location:, diego rodrigo fernandez ponin. , cadastral data, owner, balance of surfaces, municipal approval, executor, municipal observation, sketch of location, area, fot, fos, arq. fernando menichelli, diego rodrigo fernandez ponin., by administration the owner is responsible for the execution of the work, build., detached house., section j., court ee., cut aa., load masonry., cover common sheet., ceiling suspended plaster., ceramic floor., ceramic tile., acrylic clear on., ceramic coating., rain gutter., masonry plaster fine., front., trim molding., em., lm., details tridilosa, bathroom, garage , be, grill., proy. concrete tile seen., dining room, false beam., brick wall., step, s.plancha, laundry, tender, bedroom, before bathroom., suite, dressing room, green, dry patio, absorbent patio, clarabolla., tr., regulatory path to build., home, designation, lighting and ventilation, local, dining room., be., bathroom, ground floor, observations, area, lighting, ventilation, coef., nec., adop., bathroom., laundry ., bedroom., suite., floor., floor of ceilings., carpinteria sup. of swish., fixed glass cloth.
Raw text data extracted from CAD file:
| Language | Spanish |
| Drawing Type | Block |
| Category | House |
| Additional Screenshots |
 |
| File Type | dwg |
| Materials | Concrete, Glass, Masonry, Other |
| Measurement Units | Metric |
| Footprint Area | |
| Building Features | A/C, Deck / Patio, Garage |
| Tags | apartamento, apartment, appartement, aufenthalt, autocad, block, casa, chalet, dwelling unit, DWG, Family, haus, house, Housing, logement, maison, plant, residên, residence, unidade de moradia, villa, wohnung, wohnung einheit |
