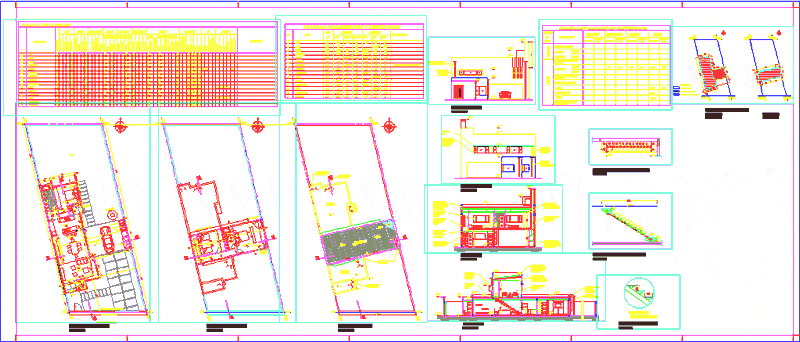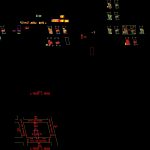
Family Housing DWG Plan for AutoCAD
two storey family home. Floor Plans with Payroll Openings
Drawing labels, details, and other text information extracted from the CAD file (Translated from Spanish):
carpentry sheet, ground floor sewer installation, installation of high floor sewers, electrical installation of ground floor, high floor electrical installation, ground floor gas installation, high floor water installation, ground floor water installation, ground floor scale, general ground floor, silhouette of surfaces, General high floor, cut, scale, front view, rear view, scale, roof plant, scale, plant stair detail, scale, step detail, scale, high scale plant, scale, stairway detail, epulafquen lake street, mz., street lake varvarco, currhue lake street, angles, tails., mz., street lake pulmari, front view, view of the quiet part of the building, cut, semi-covered surface, surface covered ground floor, linear dividing wall, surface covered high plant, linear slab, ceramic brick masonry plaster coarse and fine lime., corrugated sheet metal sheet metal profiles polyurethane insulation, hº aº slab roof with drain slope, aluminum opening with double hermetic glass, ceiling suspended joint taken with aluminum profiling gypsum board, lowering of sheet for roof drain, exterior finish with colored plastic coating, corrugated sheet metal ceiling sheet metal profiles polyurethane insulation, roof slab of hº aº with slope drain, exterior opening with colored aluminum profiles with double hermetic glass, to be, dinning room, kitchen, bedroom, grill garage, yard, bath, cistern tank, grill, hot water tank, lav, boiler, bath, hall, dressing room, Deposit, l.m, e.m., l.m, e.m., bedroom, bath, bedroom, projection tank reserve, dressing room, General high floor, pasillo, l.m, e.m., roof plant, Reserve tank, slab roof with slope, inclined roof made of corrugated sheet metal with sloping gutter, observations, adopt, illumination, nec, coef., ventilation, nec, area, nro, local, ventilacion lighting sheet, health, gas, shower, toilet, bidet, sound, handwash, calef. central, hot water tank, kitchen sink, hydro massage, observations, varnish, electricity, c. met, paints, cielorr., c. made, center, anti rust, arms, keys, shots, oven, l. satin, latex, varnish, and. synthetic, imprecise, r. textured, secund board, princip board, threshold, Exterior, plaster, ceiling, apply, suspend., chest, latex, ceramic, granitic, revear, the lime, cast, the lime, polycarb, ceramic, vista mad, durlok, granitic, revear, porcelain, the lime, inside, walls, sockets, floors, wood, ceramic, ceramic, granitic, carpet, ceramic, porcelain, subfloor, local worksheet, denomination, coatings, hall, bath, to be, dinning room, kitchen, dressing room, bedroom, bath, aisle, bedroom, bath, bedroom, Deposit, laundry, dressing room, semicub., total, semicub., floor, covered, semicub., subsoil, covered, low level, semicub., covered, existing, build, without permission, existing, class, work, expte nro:, total, free, Modify, of the ground, new, His p. of the, total, existing conf, ampl., total, ampl., approved according to, without permission to modify, surface, existing approved, surface balance sheet, demolish this, hall, bath, to be, dinning room, kitchen, dressing room, dozed
Raw text data extracted from CAD file:
| Language | Spanish |
| Drawing Type | Plan |
| Category | Misc Plans & Projects |
| Additional Screenshots |
 |
| File Type | dwg |
| Materials | Aluminum, Glass, Masonry, Plastic, Wood |
| Measurement Units | |
| Footprint Area | |
| Building Features | Garage, Deck / Patio |
| Tags | assorted, autocad, DWG, Family, floor, home, Housing, openings, payroll, plan, plans, plants, storey, two |
