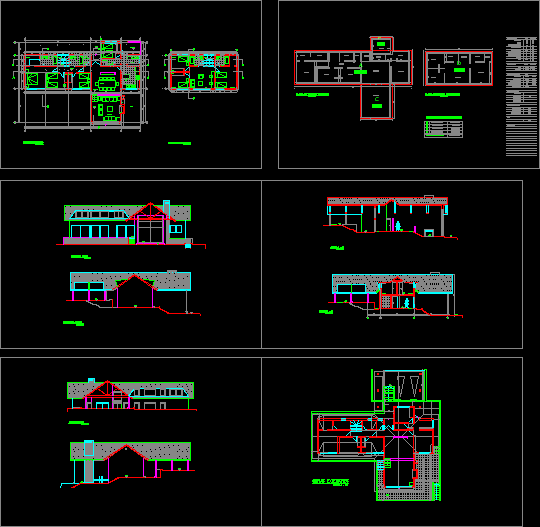ADVERTISEMENT

ADVERTISEMENT
Family Housing – Santiago – Chile DWG Block for AutoCAD
Housing 147 m2 – Expansion possibilities at second floor – Livingroom double height with private bath room – Six bedrooms etc.
Drawing labels, details, and other text information extracted from the CAD file (Translated from Spanish):
kitchen, dining room, living room, loggia, bathroom service, access, bathroom visits, w. closet, master bathroom, parking, terrace, family room, bedroom service, bbq, service patio, first floor plant, second floor plant, staircase, closet, chim., floor first floor surfaces, floor second floor, est., other, piece and bathroom service, bathrooms, total built, exterior surfaces, half surfaces, surface distribution, south elevation, east elevation, north elevation, d – d cut, c – c cut, b – b cut, a – a cut, exterior works , polygons of surfaces, total surfaces
Raw text data extracted from CAD file:
| Language | Spanish |
| Drawing Type | Block |
| Category | House |
| Additional Screenshots |
 |
| File Type | dwg |
| Materials | Other |
| Measurement Units | Metric |
| Footprint Area | |
| Building Features | Garden / Park, Deck / Patio, Parking |
| Tags | apartamento, apartment, appartement, aufenthalt, autocad, bath, block, casa, chalet, chile, double, dwelling unit, DWG, expansion, Family, floor, haus, height, house, Housing, logement, maison, possibilities, private, residên, residence, room, santiago, unidade de moradia, villa, wohnung, wohnung einheit |
ADVERTISEMENT
