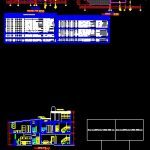
Family Housing Tpto DWG Block for AutoCAD
House detached modern design, with distribution according to the area, with necessary ventilation.
Drawing labels, details, and other text information extracted from the CAD file (Translated from Spanish):
studio, hall, sh visit, kitchen, dining room, room, barbiquiu, deposit, jr. inclán, sshh, being familiar, office accountant, balcony, restaurant, duct, proyec. duct, garden, entrance, terrace, carpor, bar, ticket office, empty, jr. tarapoto, b ”, e ”, first level, second level, roof, ceiling projection, proyec. balcony, light cover, Andean roof tile, light roof projection, f ”, projection, shelf, wood, ventada, proyec. calamine coverage, proy. empty, ceilings, windows, type, cant., width, height, alfeizer, doors and screens, location, house – garage, restaurant-sshhydep, home-entrance princip., specification, solid wood cedar door, study cont.-entry , metal rolling door, restaurant-kitchen, wooden door plywood – vaiven, wooden door plywood, floor, restaurant-sshh, restaurant-deposit, home-income kitchen, home-study, wooden door cedar plywood, restaurant-income, house-kitchen, wooden cedar door, with design, house-sshh and deposit, house-room, latticework, house-bar, intimate house-living, septum, accounting study, accounting-sshh, house-sshh bedrooms, house – bedrooms, master bedroom, walking closet, house – roof, laundry house, laundry., dorm. service, house – studio, house – kitchen, house – hall, house-sshh, house – bar, variable, studio-sshh, wooden frame with metal mesh, fixed, decorative design, garden, living, bedroom, ss.hh, laundry, cut aa, bb cut, cc cut, left side elevation, right side elevation, interior elevation – house, decorative polished cement floor, be – bar, projection. ceiling, cement floor, decorative polish, light ceiling, for duct, walking, closet, railing, aluminum pipe, architecture
Raw text data extracted from CAD file:
| Language | Spanish |
| Drawing Type | Block |
| Category | House |
| Additional Screenshots |
 |
| File Type | dwg |
| Materials | Aluminum, Wood, Other |
| Measurement Units | Metric |
| Footprint Area | |
| Building Features | Garden / Park, Garage |
| Tags | apartamento, apartment, appartement, area, aufenthalt, autocad, block, casa, chalet, Design, detached, distribution, dwelling unit, DWG, Family, garage, haus, house, Housing, logement, maison, modern, residên, residence, single, two levels, unidade de moradia, ventilation, villa, wohnung, wohnung einheit |
