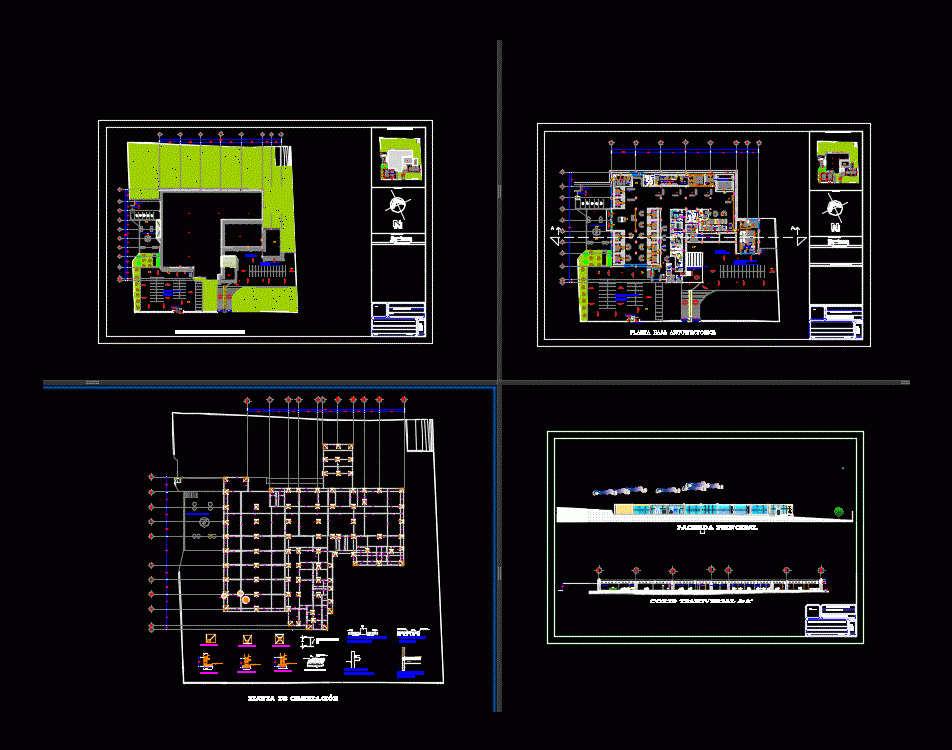
Family Medical Unit DWG Full Project for AutoCAD
Family medical unit project consists of architectural plant; set; courts; cimentacion facades and slabs.
Drawing labels, details, and other text information extracted from the CAD file (Translated from Spanish):
trolley for recovery, folding wheelchair with footrest, npt, elev, detail of castle., main tee, connector tee, perimeter angle, detail of plafon on floor, access plaza, access parking, exit parking, enrada and exit parking personnel, enrada and exit ambulances, yard maneuvers, personal access, access parking for the disabled, exit parking for the disabled, access to emergencies, key flat :, project :, scale :, date :, architectural composition workshop viii, faculty of architecture, plan of set, family medical unit, microlocalization, plane, structural, teacher: hector antonio santoyo vazquez, riaño sanchez juan carlos, north, graphic scale., symbolism, indicated, architectural ground floor, foundation plant, isolated footing, screws for the anchoring of the steel column, beam, concrete, beam and steel connection detail, electrowelded to the column, column of steel ipr, toulet, packaging, microprocessor, medication dispatch, warehouse, pharmacy, observation, procedure room, first contact, cures, septic, medical care, sanitary patients, ambulance access, public health women, personal health, personal health h, public health men, duct, personnel circulation, sterile material storage, stock of supplies, autoclave, delivery sterile material, insulation technique, repair and assembly, material washing, receipt dirty material, boards, dark cto, washing and distribution of samples, x-ray file, interpretation of plates, taking bacteorologicas samples, patient dressing, control, cto of toilet, takes blood samples, dental x-rays, waiting room, central of equipment and sterilization, laboratory of clinical pathology, x-rays, emergencies, preventive medicine, dietician’s office, maternal and child’s office, mental health clinic, co nsultory of family interview, family medicine clinic, family medicine clinic, pediatrician’s office, interview, nutritionist, head of social work, coordinator of medical assistants, subadministration, accountant, administrator, boardroom, medical equipment, recipe books, address, personal health h, personal health m, health director, government, health in education, social work, stowage, responsible office, office accountant, archivist, pensions, subsidies, boxes, pass, universal assistant, technical service coordinator, officer technical service, registration, validity, head of the technical sector, head of the statistical sector, secretary, personal health, statistical coordinator, state official, benefits control, reading room, union office, operator, chief of staff, secretaries area , dining room of the staff, office finanzaz and system, office supply, kitchenette, guard, circ ulacion, technical circulation, personnel control, station stretchers and chairs, ambulance parking, access control, information module, pump cto, electric cto, resident area, general store, saves transit equipment, architectural plant, specifications, x-ray file, personnel circulation, false ceiling, finansas office, staff canteen, maintenance workshop, information module, access to umf, main facade, facades and cuts, zero slab connector, see detail of connector, main beam , vi, secondary beam, cc ‘cut, shear connector, slab-steel details, beams details, foundation details, wall-column connection details
Raw text data extracted from CAD file:
| Language | Spanish |
| Drawing Type | Full Project |
| Category | Hospital & Health Centres |
| Additional Screenshots | |
| File Type | dwg |
| Materials | Concrete, Steel, Other |
| Measurement Units | Metric |
| Footprint Area | |
| Building Features | Garden / Park, Deck / Patio, Parking |
| Tags | architectural, autocad, cimentacion, CLINIC, consists, courts, DWG, Family, full, health, health center, Hospital, medical, medical center, plant, Project, set, unit |
