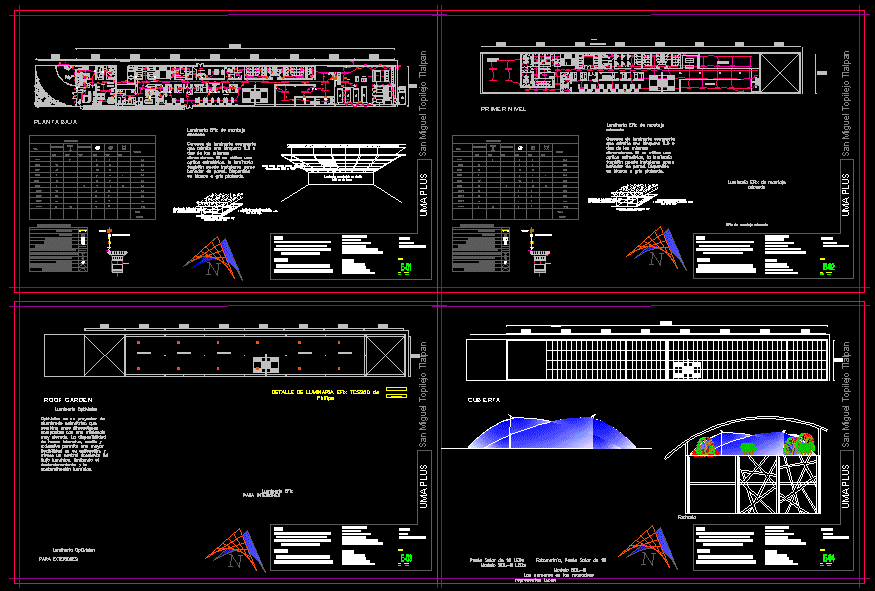
Family Medicine Clinic Electrical Power Plant Installations DWG Detail for AutoCAD
power plant and electrical installation details of a UMF of 10 clinics.
Drawing labels, details, and other text information extracted from the CAD file (Translated from Spanish):
a transformer, high voltage, transformer, gral cabinet, distribution, power plant, for normal serv, ups wiring, dimensions, scale, meters, key, ambulance access, imss family medicine unit, advisory :, cover, san miguel topilejo, highway mexico-cuernavaca, uma plus, san miguel topilejo tlalpan, proyectò garcía sources mayra edith, arq. hugo porras ruiz, arq. oscar porras ruiz, arq. roberto garcia chávez ,, m. in arch hector zamudio varela, center of rural services concentrated for the corridor, metropolitan south arch and its relation to the hospital areas of the metropolitan area of the mexico valley, and its urban architectural alternatives, rehabilitation, rehydration, control, chief, work nurses , emergencies, nurses, meeting room, ground floor, electrical installation, garden rehabilitation, waiting room, gym, dressing room, electro-, lumino-, office, hydrotherapy, therapy, isolated observation, toilet, septic, observation, shelves, portable equipment, plaster room, healings, distribution, samples, taking, blood samples, reception, samples, store, sterilized, counter, sterilizer, store no, materials, cleaning, ceye, room, dark, file, plates , x-ray, dental, general store, head of maintenance, head of supply, workshop, cleaning store, medical gas system, connections, audio and telephony system, cuar of machines, steam and hot water system, cold water system, electrical installations system, boiler, hot water tank, hot water pumps, cl tank, roof, vs fire, pump, compressor, ext air intake, telephone connection, switch, telephone, audio and sound registration, roof garden, first level, surgery, recovery, endoscopies, laundry, equipment, roof garden, surgeons, dialysis, lockers, sanitary, electrical symbology, load center, slab polyduct and wall, pipeline per floor, damper, connection, meter, electric, single line diagram, total, load table, circuits, total:, façade, ceiling recessed luminaire, false sky, panel king panel plafon, with fasteners of wood fastener, of the aluminum grid, walls of, partition, metal register lid, no scale, iron angle, drain for water evacuation, biodigesters type septic tank
Raw text data extracted from CAD file:
| Language | Spanish |
| Drawing Type | Detail |
| Category | Hospital & Health Centres |
| Additional Screenshots |
 |
| File Type | dwg |
| Materials | Aluminum, Wood, Other |
| Measurement Units | Metric |
| Footprint Area | |
| Building Features | Garden / Park |
| Tags | autocad, CLINIC, clinics, DETAIL, details, DWG, electrical, electrical installation, Family, gas, health, Hospital, installation, installations, plant, power |
