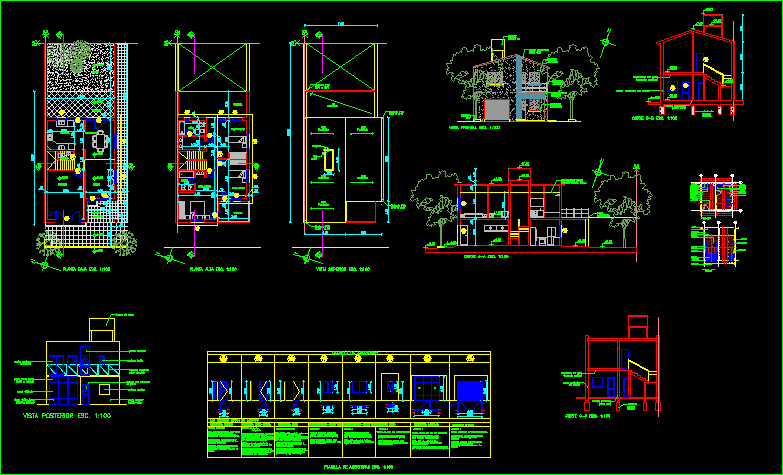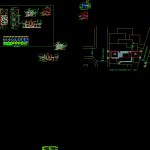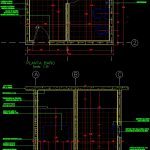
Family Project DWG Full Project for AutoCAD
Detached house, flat, cuts. details, cut 1-10 bathroom
Drawing labels, details, and other text information extracted from the CAD file (Translated from Spanish):
faucets in alpha stainless steel, alpha hanging basin type lyra white color, white ceramic soap dish, faucet in stainless steel alpha, paper holder, sanitary rate alfa type almira color white, ceramic towel rack white color, stainless steel drain grate, sink to embed concrete with polished granite, ceilings with lime, drawers in granadillo wood, ceiling suspended durnlock panels, em, passage hualfin, passage aguaducho, living, dining room, garage, kitchen, toilet, gallery, patio, bedroom, bathroom, terrace, slope , sheet of openings, the measurements are in meters, location: income, location: dorm-kitchen, location: bathroom, location: dining room, location: garage, sheet: board. frame in spider cedar, windows with aluminum and glass frame, frame: selected hardwood and, screwed assemblies., fittings: security lock with, cylinder of European system., hinges type ammunition in tune with, appliques., sheet: plate: double contact. both sides, veneered in cedar foil, lateral reinforced with wooden blocks, to receive lock. shaped edges, by double plated contacts., fittings: common lock with front, gold. pomelas double contact of steel, electrocinado of fixation by screws, sliding window two leaves, frame: aluminum prepintado white, weatherstrip of compression in edges for, greater hermeticity., window of opening with arm of push, door window with with two fixed leaves, entry gate of three closed, glued sheets., informatica-arquitectura-faud-unc, surname and first name: enrollment :, used commands:, practice nº, po, pv, porch, prof titular: prof assistant: workshop: day and shift : year :, practical nª
Raw text data extracted from CAD file:
| Language | Spanish |
| Drawing Type | Full Project |
| Category | House |
| Additional Screenshots |
  |
| File Type | dwg |
| Materials | Aluminum, Concrete, Glass, Steel, Wood, Other |
| Measurement Units | Metric |
| Footprint Area | |
| Building Features | Deck / Patio, Garage |
| Tags | apartamento, apartment, appartement, aufenthalt, autocad, bathroom, casa, chalet, Cut, cuts, detached, details, dwelling unit, DWG, Family, flat, full, haus, house, logement, maison, Project, residên, residence, unidade de moradia, villa, wohnung, wohnung einheit |
