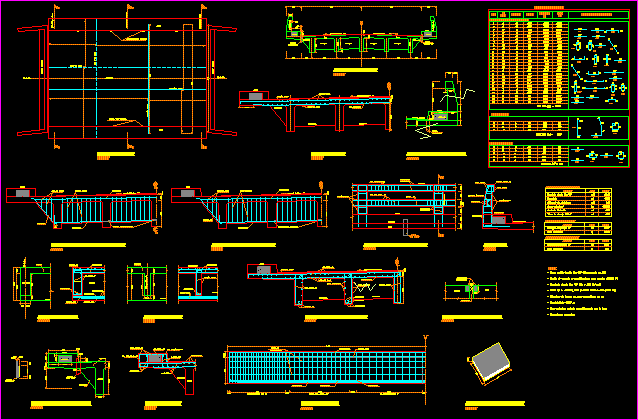
Ferro-Concrete Bridge DWG Detail for AutoCAD
Ferro-concrete Bridge – Details
Drawing labels, details, and other text information extracted from the CAD file (Translated from Spanish):
diaphragm, rib, dashboard arm, sidewalk, tread, armor hole, diaphragm, railing post, drainage, rib, slab, simple neoprene isometric, weight, pos., quantity, bending scheme, iron sheet, partial , slab, diafragas, rib, sidewalk, var., sidewalk reinforcement, rib reinforcement, board, post and balustrade reinforcement, aa section, flexoprene, slab, abutment, high density, polymers, detail expansion joints, intermediate diaphragm shaft, extreme diaphragm shaft, dimentions rail post, – rolling layer emptied monolithically with the slab, – bar diameters in mm, separations in cm, notes :, – dimensions in meters, balustrade, lightened plastoform, expansion joint, structural steel, quantities slab of access, unit, description, axis of way, intermediate diaphragms, support axis, board section, board type section, sidewalk, board arm., sidewalk and drainage dimensions, nerve arm., central diaphragm, extreme diaphragm, detail d ribbed armor, left footboard, slab reinforcement, right footboard, lightened, railing, earthenware, driveway
Raw text data extracted from CAD file:
| Language | Spanish |
| Drawing Type | Detail |
| Category | Roads, Bridges and Dams |
| Additional Screenshots |
 |
| File Type | dwg |
| Materials | Concrete, Steel, Other |
| Measurement Units | Metric |
| Footprint Area | |
| Building Features | |
| Tags | autocad, bridge, DETAIL, details, DWG |
