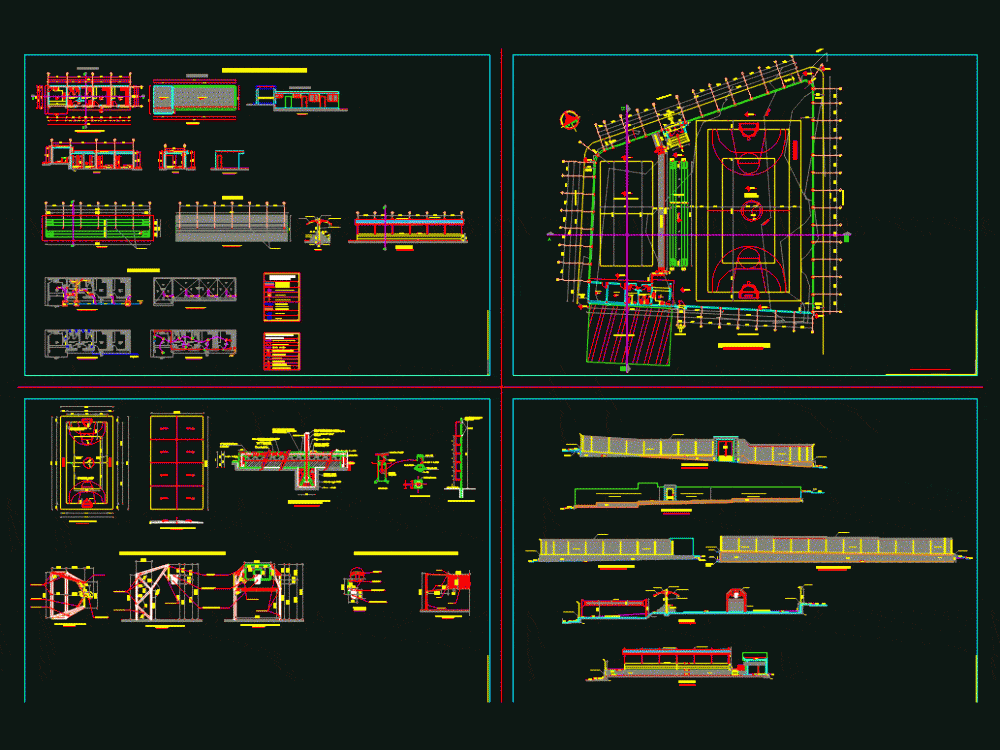
Field Bleachers DWG Block for AutoCAD
Shells use multiple layout includes perimeter fencing courts lavatories
Drawing labels, details, and other text information extracted from the CAD file (Translated from Spanish):
date :, scale :, indicated, contains :, sheet :, multipurpose field, territorial development management direction, design and drawing, review:, ing. gonzalez f., architect andrea araujo, director of development management, territorial, protection zone, obstacle-free, goal, north, field signaling, volleyball pole, board, hoop, perimeter ecuavoley court, perimeter basketball court, bylayer , byblock, global, well., sanitary batteries men, women’s sanitary batteries, bar, ecuavoley court, multipurpose court, bleachers, existing court, natural slope, sidewalk, private property, public street, sidewalk, street, public passage, secondary income, nnt, enclosure-adjoining with private property, construction-sanitary ware, dressing rooms, bar – adjoining with private property, enclosure-adjoining public passage, nv. street, n.n.t., multipurpose court, ecuavoley court, bleachers, front facade, rear facade, lat facade. left, facade lat. right, court a-a ‘, court b-b’, meson, plant sanitary batteries, dressing rooms and bar, deck plant, inaccessible terrace, women’s sanitary batteries, men’s sanitary batteries, inaccessible terrace, bar, inn, bench, cancel, d-d ‘court, grandstand floor, graderio deck floor, sanitary ware, dressing rooms and bar, football indor bow, basket hoop, ecuavoley net, mesh enclosure, wall, main entrance, natural slope, sanitary hydro installations, metal plate perforated, metallic plate, cyclopean concrete, smoothness of graderío, ball, to the public network, to the meter, electrical installations, box of revision, simbology sanitary hodro intalaciones, ball – downpipe of rainwater, meters, exit of water, rush to the public electrical network, outlet circuit, luminaire circuit, circuit board, electrical outlet, simple switch, symbology electrical installations, exit point lighting, ci receptacle circuit to the circuit board, lighting circuit to the circuit board, installations, simple concrete chain, cold joint, finished field level, natural earth, simple concrete, see detail ” a ”, semi-baked tile, bed stone, nst, curb h. simple, primery anticorrosive paint, white enamel paint, fine finish, quartz-sika hardener, finished floor with additive, mesh, reinforced mesh, slab-curb union, embedment of voley post, hg tube, solder , welded chain, chain, molded, top of tol, level of field, rings, white color, galvanized round tube, detail a, volley support, lifting – volley post, board made with foil frame, upper band, cord, side band, inner band, board made of sheet frame, basketball court, hoop detail, net detail for ecuavoley, soccer arc plant, board and hoop, side elevation football arch, board and hoop, front elevation of football arch, board and hoop, football arch detail, basketball board, basket hoop detail and ecuavoley net, court and signage plant, field construction boards, general implementation, no build, detail from abutment and armed, cut bleachers, esc :, foundations plant, cutting and filling, north dressing, main facade, single floor, left side facade, sanitary batteries plant, south dressing room, territorial development department, kiosk plant, kiosk deck, kiosk , right side facade, front view of the mooring beam
Raw text data extracted from CAD file:
| Language | Spanish |
| Drawing Type | Block |
| Category | Entertainment, Leisure & Sports |
| Additional Screenshots | |
| File Type | dwg |
| Materials | Concrete, Other |
| Measurement Units | Imperial |
| Footprint Area | |
| Building Features | Deck / Patio |
| Tags | autocad, basquetball, bleachers, block, court, courts, DWG, feld, fencing, field, football, golf, includes, lavatories, layout, multiple, perimeter, sports center, voleyball |

