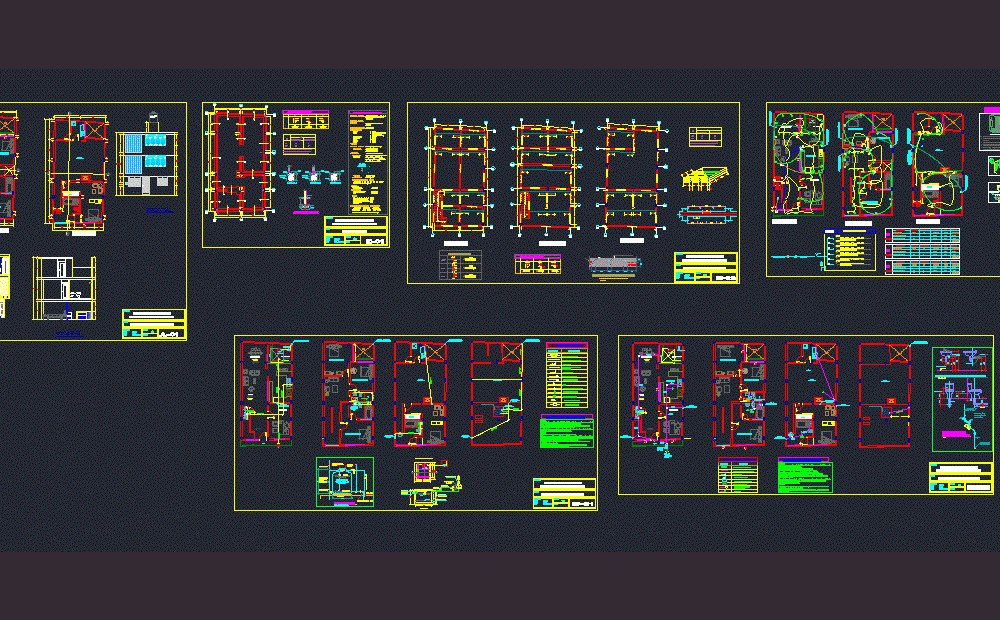
Final Part House DWG Block for AutoCAD
3 storey house which is developed by a study room; a living room; kitchen; terrace; dining area; stairs; on the second floor ; It has 2 bedrooms and a further bedroom with bathroom; on the third level has a bedroom with bath; a roof; and a laundry.
Drawing labels, details, and other text information extracted from the CAD file (Translated from Spanish):
section aa, mailbox, inspection, roof, polished concrete floor, car port, study, bathroom, living room, kitchen, receipt, porch, garden, bedroom, terrace, newspaper, bbq, arm, bar, cupboard, glass block, projection of, low ceiling, ceiling projection, entrance, being intimate, main, TV, passage, duct, ironing, laundry and, tendal, cat, staircase, low ac, shoe detail for column, foot valve with basket , tap., Detail of water points and drain, tub. water, isometric, pumping equipment, water point, drain point, npt, drain, goes to network, tub. drain, standing valve with suction basket, symbology, irrigation tap, float valve, description, hot water pipe, water meter, cold water pipe, connection, pipe crossing without, tee, straight tee with rise, universal union, straight tee with drop, check valve, water, ca, electric heater, reduction, project, single-family house, comes cold water, empty, deposit, e, f, g, h, i, jk, a, b, closet, ceramic floor, measure stairs, electric pump, public, collector, low, up and comes tub., up tub. of impulsion, low cold water, cistern details, tank tank plant, cut aa, bb section, cc section, seismic design parameters, loads, standards, over load, roof, first and second floor, bearing capacity, footings, slabs, cistern, stairs, coverings, columns and beams, flat beams, reinforcing steel, general specifications, concrete cyclopean:, seismoresistant design standards, dead load, reinforced concrete :, concrete, structure, walls, terrain, overload, masonry, -unit of, all the masonry units of, structural walls will be of the dimensions, minimum indicated, of clay made to, machine as minimum with the tipi iv of the, norm indecopi corresponding., -mortero, -albañileria, lateral displacements of mezzanines, sections of columns, lower layer, upper layer, splicing longitudinal reinforcements in specified areas., typical shoe detail, the section to be tested should be isolated, keeping closing the valves, faucets and all, tests: not after, avoiding as much as possible to chop the walls., the water pipes embedded in the wall will be placed before the bricks are seated and, the universal joints will be housed in niche-like trunks, whose measurements and , technical specifications, the water pipes will be hydrostatic test proof., characteristics are detailed in the technical specifications., if the pressure gauge indicates pressure drop look for possible filtration points, material:, perform the test again until you achieve the pressure gauge indicates a pressure, correcting them properly, high tank, air gap, with mesh, fine metal, with base, cover, hermetica for control, levels, electrode holder box, flat surface, start level, float, valve and , filter, screw cap, stop level, eternit, polyethylene tank, concrete base, stop level, water ingress, water breaker flange, sedimentation pit, project :, prog branch of housing, flat :, foundations, location :, apartment :, prov :, dist :, ancash, santa, nvo. chimbote, scale :, date :, the registration boxes will be masonry with frame and concrete cover inside, the brass threaded logs will be installed flush with the npt, glue and accessories from the same manufacturer will be used., embossed and not will be exposed to fire., arrival of pipe respectively., hat ventilation, the joints between pipes will be made by means of accessories., will have a finished tarred polished, in the bottom will take half canes in each, perfect horizontal and vertical alignment., by the generatrix of the tube levels will be checked and with a string will be determined its, filling of ditch., fixtures first floor, first floor switch, pt, unifiliar diagram, second floor fixtures, second floor switch, electric cooker, comes from network. ds, fs, electric pump, receptacles, environment, lighting, pvc-sap distribution scheme, terminal board, detail connection, detail of landed outlet connection, pvc-p tube, detail board, metal cabinet, typical distribution, simple monophasic outlet with grounding, electric heater, well to ground, telephone outlet, interconnection box or telephone arrival, cable box entry box, single-phase single outlet, symbol, description, legend, general distribution board, sensor levels for cistern tank and elevated, wall or ceiling. its dimensions vary, see stroke, embedded in floor. its dimensions vary, see trace, circuit in duct embedded in the floor., network of grounding, electric energy meter, or compact fluorescent, technical specifications, electrical installations, embedded in the spot light ceiling, cut to -a , cut bb, frontal, to the second and first floor, arrives telephone
Raw text data extracted from CAD file:
| Language | Spanish |
| Drawing Type | Block |
| Category | House |
| Additional Screenshots | |
| File Type | dwg |
| Materials | Concrete, Glass, Masonry, Steel, Other |
| Measurement Units | Imperial |
| Footprint Area | |
| Building Features | Garden / Park |
| Tags | apartamento, apartment, appartement, aufenthalt, autocad, block, casa, chalet, developed, dwelling unit, DWG, final, haus, house, Housing, kitchen, living, logement, maison, part, residên, residence, room, storey, study, terrace, unidade de moradia, villa, wohnung, wohnung einheit |
