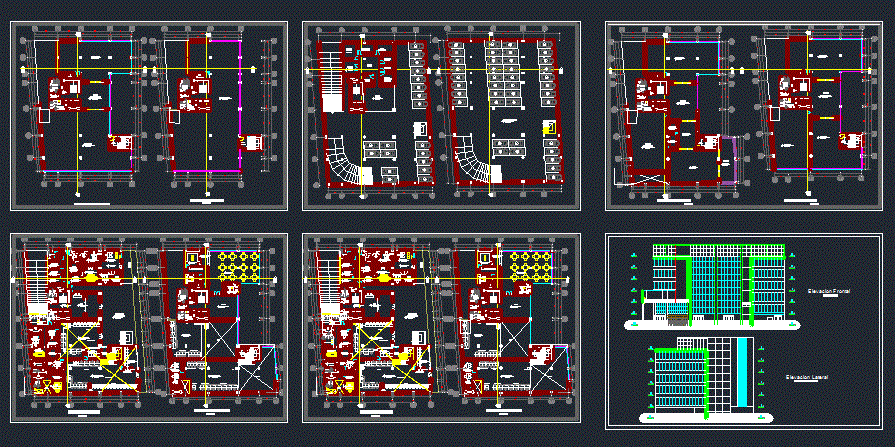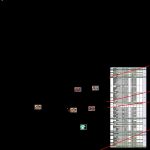
Financial Center DWG Block for AutoCAD
It’s a financial center 7 floors plus basement. Contains all the plants more architectonic program. Plants – Cortes
Drawing labels, details, and other text information extracted from the CAD file (Translated from Spanish):
white, reception, office, ss. hh males, ss. hh ladies, ss. hh discap., ss.hh discap., ss.hh ladies, pressurized staircase, service lift, sum, office a, seventh level floor, b office, distribution hall, unloading yard, parking, service area, general store , training room, foyer, third level floor, fourth level floor, sum terrace, collection area, sales executives, agen. legal, area SME, waiting area, ticket, exclusive banking, cashier, bank, cafeteria, ss- hh women, hall, contab., room meetings, administration, secretary, of. of human resources, of. of public relations, of. logistics, ss- hh men, file, control personnel, anteboveda, vault, cashiers, platform, windows, warehouse, ss.hh men, regional manager, manager, platform manager, escape ladder, head of area SME, executive sales, credit deposit, SME representatives, banking by phone balances and movements, window manager, control, topical, men’s changing rooms, women’s changing rooms, kitchen, ss.hh var., ss.hh dam., pantry area, first floor level, plant second level, ss.hh women, audit, lighting pipeline, ss. hh, block glass, frontal elevation, lateral elevation, air conditioning equipment, generator set, control panels, tank room and pumps, sub electric station, waste room, maintenance and cleaning room, deposit
Raw text data extracted from CAD file:
| Language | Spanish |
| Drawing Type | Block |
| Category | Office |
| Additional Screenshots |
 |
| File Type | dwg |
| Materials | Glass, Other |
| Measurement Units | Metric |
| Footprint Area | |
| Building Features | Garden / Park, Deck / Patio, Parking |
| Tags | architectonic, autocad, banco, bank, banks, basement, block, boxes, bureau, buro, bürogebäude, business center, center, centre d'affaires, centro de negócios, cortes, DWG, escritório, financial, financial center, floors, immeuble de bureaux, la banque, office, office building, parking, plants, prédio de escritórios, program |
