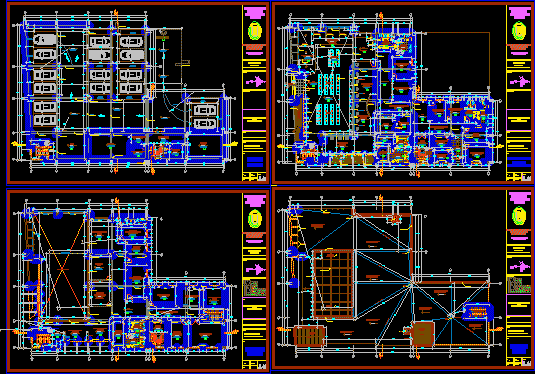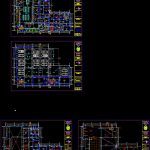
Financial Center DWG Block for AutoCAD
Plants of Financial Center
Drawing labels, details, and other text information extracted from the CAD file (Translated from Spanish):
meeting room, audit, legal office, affairs office, celima ceramic floor, office of management, marbled color girs type, series creta color wood, gray marbled type, circulation, management and operations, image, institutional, hall, internal control, bank, head of administration, audit, ss.hh, processing modules, and claim, empty to the waiting room, stainless steel railing, polished cement roof waterproofed, storm drainage, slope of water fall, structure metal, and painted, beam projection, tarred structural, templex glass, curtain wall, double templex glass, skylight projection, stainless steel handrail, system panel, tarred and painted, cactus green, women, beige, men, commercial gray, marble color, countertop, white, line ovalines, ovalin sonnet, coverage of concrete slab staircase, duct, service, hall, glass simople.incoloro, staircase, projection of lintel, university, national, pedro ruiz, rooster, of a, architectural proposal, akch, orientation :, subject:, plane:, student:, cathedra:, location :, chiclayo, date :, drawing :, esc :, ana kelli chafloque chafloque, financial center, design, workshop, architectural vii, faculty of engineering, architecture, professional school, architecture, civil systems and, sheet no, second, subject:, general scheme :, arq. enrique vives., arq. Jorge Cosmopiles., plant, roof, see stair detail, see bathroom detail, laminate, marbleized series, ramp for handicapped, first floor, general, approach, attention, windows, ribbed, novoflor tapizon, vault, carpeted floor, suede -boveda, file, color gray, security, control office, personnel, aid, first, operations, office of management, and budgets, office planam., office manager, modules of attention, series creta color brown, color gray, wait, series creta bronze color, planter, melamine granite, metal partition, counter plate with, forklift, access, fixed chairs, anchored with bolts, reflecting smoke color, columneta, floor, change of type, floating anchor, glass, basement, turning radius, light gray color, granilla series, terrazzo floor, warehouse, polished concrete floor, garbage tank, service hall, circulation, cleaning, cubiculo, deposit, cutting line, waterproof, railing , stainless steel, fixed shelf, floor recessed luminaire, stainless steel railing, drywall
Raw text data extracted from CAD file:
| Language | Spanish |
| Drawing Type | Block |
| Category | Office |
| Additional Screenshots |
 |
| File Type | dwg |
| Materials | Concrete, Glass, Steel, Wood, Other |
| Measurement Units | Metric |
| Footprint Area | |
| Building Features | |
| Tags | autocad, banco, bank, block, bureau, buro, bürogebäude, business center, center, centre d'affaires, centro de negócios, DWG, escritório, financial, immeuble de bureaux, la banque, office, office building, plants, prédio de escritórios |
