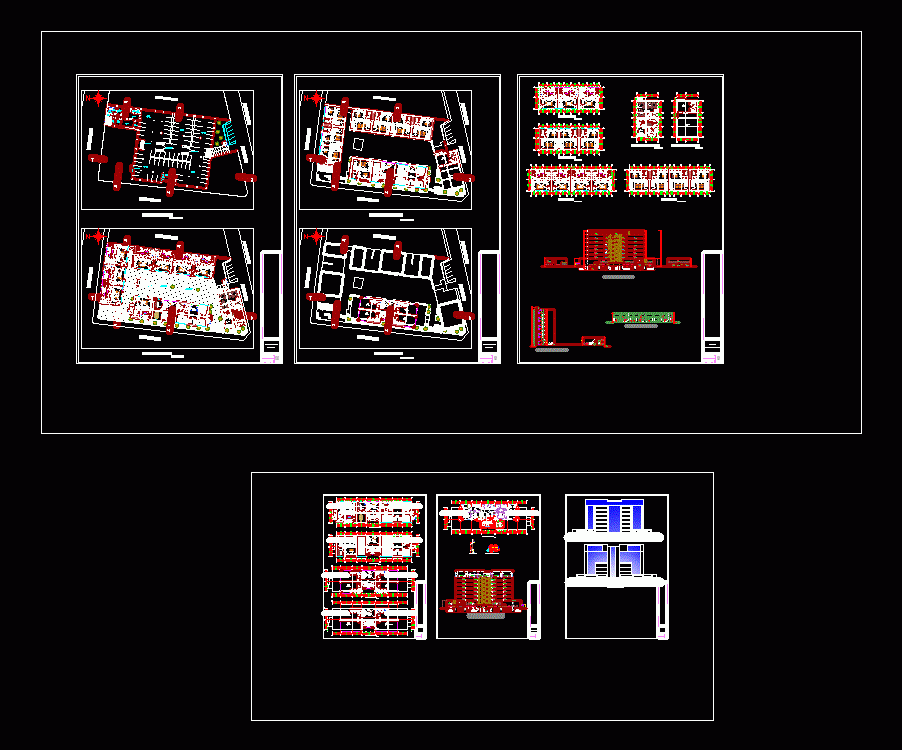
Financial Center DWG Detail for AutoCAD
Its a financial center, which has 7 floors, the plane has detailed plants; cuts; elevations. The Centre has banks, boxes and office
Drawing labels, details, and other text information extracted from the CAD file (Translated from Spanish):
operational manager, ss.hh males, ss.hh discap., ss.hh ladies, window area, cashiers, wait, contab., recuen., antibov., bov., room together, file, assistants, office recuen ., boveda, admin., hall, lobby, attention provided, elevator, pressurized staircase, ss. hh discap., ss. hh males, ss. hh ladies, deposit, room capaci., foyer, control, windows, secretary, a. legal, g. zonal, circulation, junín street, public elevator, of. multiple, ss.hh var., ss.hh dam, direc. gen., manager, ladies, dep. trash, warehouse, cto. cold, despen., store gas, kitchen, entrance, tables area, tables area, s.hh dam., patio, elevator and staircase to offices- exclusive use, parking., maneuver yard, yard unloading, public elevator, public stairs go up to central square, control personnel, control panel, topical, air conditioning, electric sub-station, ss.hh males, cleaning, fourth cisterns, ss.hh ladies, dressing rooms, prop. third parties, generator, public stairs reach central square, sheet no., esc :, date :, observations :, course :, plan :, approach, general, entrance hall, lounge, office, ss. hh ladies, semi-basement lighting duct with grid, av. bolognesi, av. jose balta, semi basement floor, first level floor, second level floor, third level floor, elevators, floor and cut, living, reception reception, planoteca, elevations, floor with beige carpet cover, brown parquet floor, acessory, a.costs and budgets, planning, a. projects, dep., curtain wall, projection of beams, plots, project, regulatory framework, zoning, net density, maximum height, parking, building coefficient, minimum frontal removal, free area, uses, parameters, district municipality, semisotano, area land:, built area, level, indicated, scale :, location – location, financial center, student, project: total, location, chiclayo, av. bolognesi, r.d.b, commercial corridor, not required, province :, district :, street :, lamina, lambayeque, department :, av. jose balta, Francisco Bolognesi Avenue, Calle Junin, Calle Cristobal Colon, Avenida Jose Balta, Nazareth Street, New York Street, San Pablo Street, Francisco Cabrera Street, Tacna Street, Calle Mariscal Castilla, Calle Alfredo Lapoint, plants, general courts, plants offices, elevator, windows area, administration, ss.hh disc, ss.hh males, ss.hh ladies, training room, hall, ocficina type a, porcelain floor, suppliers, parking, laminate floor, costs and budgets, entrance and reception, carpeted floor, of. manager, parquet floor, lobby, ATMs, waiting area, assistants, waiting room, table area, boveda, type b office, training room, meeting room, detail elevation curtain wall, beam, main elevation, rear elevation – view from balta street
Raw text data extracted from CAD file:
| Language | Spanish |
| Drawing Type | Detail |
| Category | Office |
| Additional Screenshots |
 |
| File Type | dwg |
| Materials | Other |
| Measurement Units | Metric |
| Footprint Area | |
| Building Features | Garden / Park, Deck / Patio, Elevator, Parking |
| Tags | autocad, banco, bank, bureau, buro, bürogebäude, business center, cash, center, centre, centre d'affaires, centro de negócios, cuts, DETAIL, detailed, DWG, elevations, escritório, financial, floors, immeuble de bureaux, la banque, office, office building, plane, plants, prédio de escritórios |
