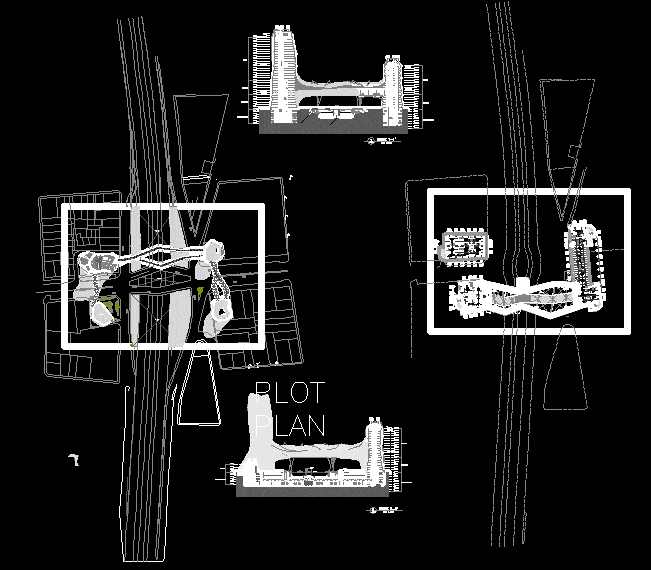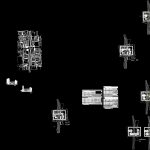
Financial Center Miraflores DWG Block for AutoCAD
Office and retail buildings in the district of Miraflores. Urban Intervention at the metropolitan
Drawing labels, details, and other text information extracted from the CAD file (Translated from Spanish):
ga, plant, viewnumber, sheetnumber, location :, latitude: longitude: altitude :, observations :, plane :, scale :, date :, sheet :, first floor, general floor, cuts, asc, trade tower – hotel – offices, useful area, total area of rooms, trade, number of person, park miranda, ps. aguero, ca. tacna, ca. suarez, ca, ctmte. Montero, ca. junin, ca. pershing, ca. Sunday, elias, jr. fco brown, jr. Luis Varela and Orbegoso, school, Santa Rosa, Av. angamos, detail core, hall, projection bridges, pedestrian crossing, sidewalk, first floor, unloading area, elevator hall, bicycle parking, plot plan, station, ss.hh males, ss.hh ladies, empty, ss.hh , hab. simple, suite, w.c., vehicular circulation, axis, deposits, bar, club, j.d, deposit, hab. double, office hall, shop, general management, ss.hh serv., offices, parking, technical plant, restaurant, entrance to boulevard, fireplace, hot air exit boulevard, terrace, hotel, pool, hall offices, technical floor – pool , bedrooms
Raw text data extracted from CAD file:
| Language | Spanish |
| Drawing Type | Block |
| Category | Office |
| Additional Screenshots |
 |
| File Type | dwg |
| Materials | Other |
| Measurement Units | Metric |
| Footprint Area | |
| Building Features | Garden / Park, Pool, Fireplace, Elevator, Parking |
| Tags | autocad, banco, bank, block, buildings, bureau, buro, bürogebäude, business center, center, centre d'affaires, centro de negócios, commercial, district, DWG, escritório, financial, immeuble de bureaux, intervention, la banque, metropolitan, miraflores, office, office building, offices, prédio de escritórios, retail, urban |
