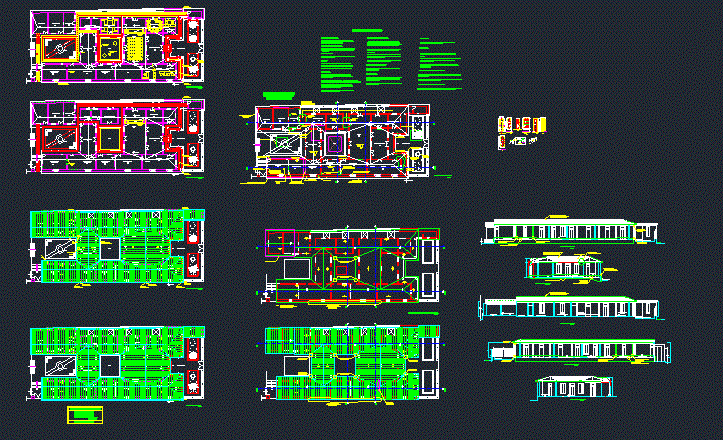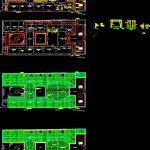
Fine Arts Building Restoration Francisco Laso DWG Block for AutoCAD
evaluation of the property. Plants Arquitectonicas specifications restoration. Cortes – Doors
Drawing labels, details, and other text information extracted from the CAD file (Translated from Spanish):
previous garden, yard, theory classroom, painting workshop, painting workshop, painting workshop, sanitary facilities, academic secretary, teatrin, painting workshop, address, administration, Secretary, exhibition gallery, computer room, academic record, distribution, gutter, concrete, Boulder, loose, make up for, partitions, restiruir spill, Modified wood, make up for, partition, current, sculpture, blocks of, existing stone, blocks of, proposed stone, laso, board of, building, board of, building, previous garden, yard, theory classroom, painting workshop, painting workshop, painting workshop, sanitary facilities, academic secretary, teatrin, painting workshop, address, administration, Secretary, exhibition gallery, computer room, academic record, structures, make up for, partitions, make up for, partition, blocks of, existing stone, blocks of, proposed stone, board of, building, board of, building, esc, anchorage, metal, plinth, table, of floor, carbon, vegetable, on foundation cº, metal, wood hearth, esc, of detail, foundation, structural, of detail partition, replenish, esc, of solera, reinforcement level, esc, of solera, reinforcement level, angle, griddle, Boulder, previous garden, yard, theory classroom, painting workshop, painting workshop, painting workshop, sanitary facilities, academic secretary, teatrin, painting workshop, address, administration, Secretary, exhibition gallery, computer room, academic record, sist river, sewer system, by tube attached, low river water, by tube attached, low river water, evacuate trail, by tube attached, water drop, by tube attached, low river water, pvc sap, previous garden, yard, theory classroom, painting workshop, painting workshop, painting workshop, sanitary facilities, academic secretary, teatrin, painting workshop, address, administration, Secretary, exhibition gallery, computer room, academic record, cover, by tube attached, low river water, pvc sap, sewer system, evacuate trail, by tube attached, water drop, sewer system, beams, pair, gutter, sewer system, by tube attached, low river water, esc, Exterior, spill window, area covered with calamine, clamp, pvc sap, Gallup, gutter iron, galvanized mesh, reinforcement faith, painted with anticorrosive, ceiling, detail of fluvial drain, esc:
Raw text data extracted from CAD file:
| Language | Spanish |
| Drawing Type | Block |
| Category | Historic Buildings |
| Additional Screenshots |
 |
| File Type | dwg |
| Materials | Concrete, Wood |
| Measurement Units | |
| Footprint Area | |
| Building Features | Deck / Patio, Garden / Park |
| Tags | arquitectonicas, arts, autocad, block, building, church, corintio, cortes, dom, doors, dorico, DWG, église, fine, francisco, geschichte, igreja, jonico, kathedrale, kirche, kirk, l'histoire, la cathédrale, plants, property, restoration, specifications, teat, Theater, theatre |

