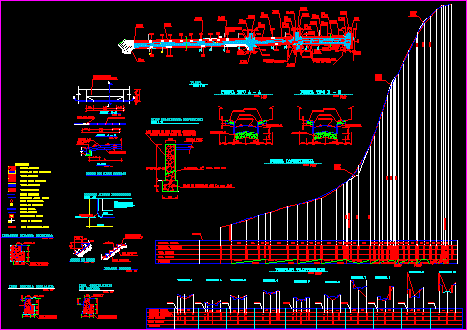
Finish Floor Road DWG Full Project for AutoCAD
Finish Floor Road – Project – Much Slope
Drawing labels, details, and other text information extracted from the CAD file (Translated from Spanish):
var., var, partial distance, accumulated distance, slope, vertical elevation, ground level, street axis of the chonchon, street axis the brickyard, axis avda. the panul, existing monolith, reduced floor slabs, disabled access detail, masonry projected wall, must be towards the surface, accesses have been projected, for handicapped in all, the encounters of sidewalk, sidewalk, street axis, note:, path proy., rainwater evacuation, rolling device, proy masonry wall, existing sidewalk, public lighting post, sunken floor, low floor, inspection chamber, projected floor, hcv road projected, simbología, plant, acc, projected, to demolish, project principle, detail sunken sunken, seat and backrest solera, det. solera rebate, det. placement, hearth, type hearth inclined, detail type vehicular access, cut a – a, recessed, le, solera type a recessed, reinforced path of hc, detail bleachers, stabilized base, reinforced bleachers, section of bleachers, bb cut, projected hcv road, side of hc proy., profile type b – b, profile type a – a, longitudinal profile, transversal profiles, existing road, sidewalk extte. to demolish, projected path, point of reference, reinforced path
Raw text data extracted from CAD file:
| Language | Spanish |
| Drawing Type | Full Project |
| Category | Roads, Bridges and Dams |
| Additional Screenshots |
 |
| File Type | dwg |
| Materials | Masonry, Other |
| Measurement Units | Metric |
| Footprint Area | |
| Building Features | |
| Tags | autocad, DWG, finish, floor, full, HIGHWAY, pavement, Project, Road, route, slope |
