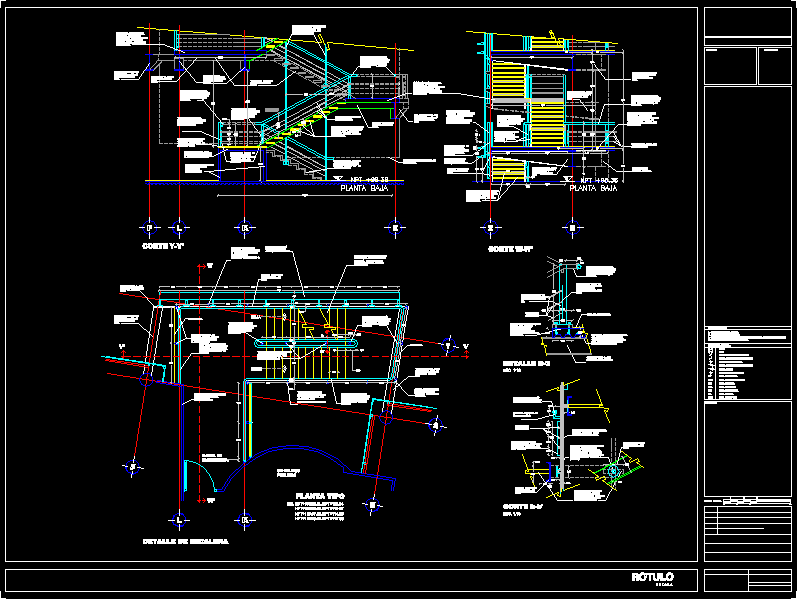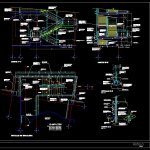
Finishes Fire Escape DWG Detail for AutoCAD
Construction and finishing details of emergency staircase 7-level building
Drawing labels, details, and other text information extracted from the CAD file (Translated from Spanish):
metal tube of welded metal plate of, plate with four anchors of aogadas rest slab with threaded tips for railing structure., hammered finish., cantale de peralte por de patin., the base of foil romsa lime. concrete slab reinforced with mesh finished with hammered concrete., soldered by thick welded tube to receive tensioners. P. by, of bend tube in the changes of fixed sole of wide by thickness., steel tensors, soldered by thick welded tube to receive tensioners. P. by, metal tube of vertical as railing structure., steel tensors, section of metal tube of welding on one end vertical tube of the same diameter on the other round metal plate with welded channel diameter, of wide hearth., prefabricated with metallic angled frame casting concrete hammered., cantilever channels., of bend tube in the changes of fixed hearth., cut, type plant, detail, cut, Esc., Stairway detail, From to, steel tensors with a diameter of, prefabricated with metallic angled frame casting concrete hammered., metal tube of screwed beams supporting detail view in court, metal tube of fixed concrete slab by means of plates see detail, metal tube of fixed concrete slab by means of metal plates, soldered by thick welded tube to receive tensioners. P. by, beam beams that continue the bridge structure., beam go in mensula with beginning in ends in, cantilever channels., the base of foil romsa lime. concrete slab reinforced with mesh finished with hammered casting., cantilever channels., projection of mullion structure., half of footprint., beam go in mensula with beginning in ends in, cantilever channels., metal tube of fixed concrete slab by means of plates see detail, soldered by thick welded tube to receive tensioners. P. by, steel tensors with a diameter of, beam go in mensula with beginning in ends in, metal column projection, prefabricated with metallic angled frame casting concrete hammered., aluminum grill fixed channels see detail, soldered by thick welded tube to receive tensioners. P. by, metal tube of fixed structure channels by means of plates see cut for union detail., metal tube of fixed concrete slab by means of plates see detail, aluminum grill fixed channels see detail, prefabricated with metallic angled frame casting concrete hammered., metal tube of fixed channels of the structure by means of plates see detail, wall of covintec coated with ceramic tile lambrin, beam go in mensula with beginning in ends in, cantilever channels., beam go in mensula with beginning in ends in, Sun
Raw text data extracted from CAD file:
| Language | Spanish |
| Drawing Type | Detail |
| Category | Stairways |
| Additional Screenshots |
 |
| File Type | dwg |
| Materials | Aluminum, Concrete, Steel, Other |
| Measurement Units | |
| Footprint Area | |
| Building Features | Car Parking Lot |
| Tags | autocad, building, construction, degrau, DETAIL, details, DWG, échelle, emergency, escada, escalier, escape, étape, finishes, finishing, fire, ladder, leiter, Level, staircase, stairs, stairway, step, stufen, treppe, treppen |
