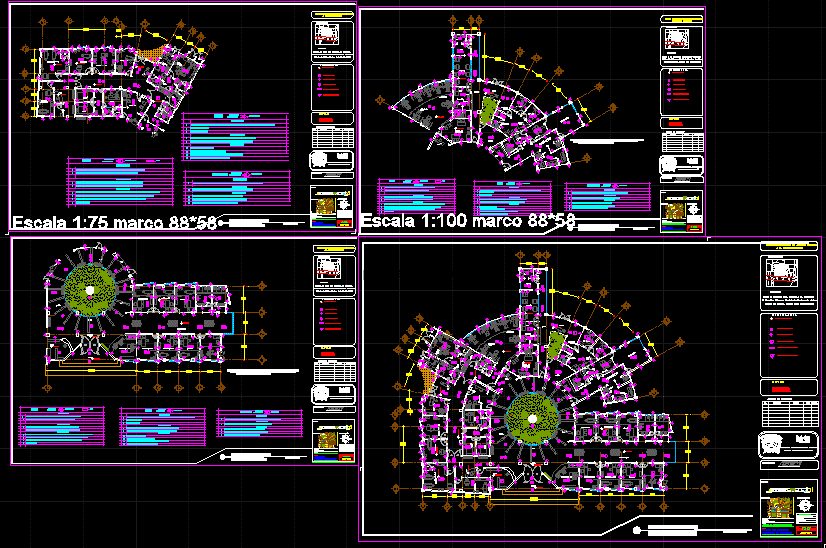
Finishes, Primary Care Clinic With X-Ray And Lab, Mexico DWG Block for AutoCAD
Proposal for a C.E.A.P.S. clinic finishes, including x – rays and laboratory hospital finishes.
Drawing labels, details, and other text information extracted from the CAD file (Translated from Spanish):
bay, patient parking, control, ambulance entrance, ambulance parking, maneuver yard, personal parking, machine room, infectious biological waste, waste, warehouse, ipc, pantry, kitchen, dining room, laundry, nurses station, waiting area, access, green area, patients bathroom, septic, sterilization, c. and. and e., autoclave, expulsion room, maniful, bathroom, dressing, l. c., assessment, laboratory, shocke room, healing, access, general practice, bathroom, x-ray, development, quarter of criteria, gynecology and obstetrics office, government, direction, administration, secretary, box, boardroom , labor, recovery, kitchen, pantry, toilet, dining room, laundry, washing, ironing, reception, clean clothes, corridor, nurses, cafe, social work, archive, sanitary, study area, bedroom, medical residency, pediatrics, general medicine, waiting room, stomatology, mental health, immunizations, lobby, compressors, pharmacy, flooring, base material, tepetate filling compacted according to structural specifications., conreto slab armed according to structure specifications., initial finish, firm of reinforced concrete with mesh electrosoldad, common finish, step of reinforced concrete shoring with second-class plywood., final finish, grass in roll., wall, concrete mix in proportion rustic flattened., sand cement mix padded flat fine proportion., vitromex brand tile, vinyl paint, matt white color sherwin williams, soffits, ribbed slab reinforced conreto according to structure specifications., metal frame without structural load, support plafond., flat ceiling, brand king panel matt white color., modulated ceiling, armstrong brand, matte white color., roofs, filling with tepojal for leveling, interlocking, brickwork, waterproofing, zoclo, drywall, convitec wall, floor services, residence, government, finishing plan, restrooms, plant offices, waiting room, assembly plant, matt white wall paste, vinyl paint, matt blue color comex, polyurethane varnish matt finish for wood, brand sherwin williams, expansion, health institute of the state of mexico, key, scale, calculation of facilities, expert: date, content, extension, type of unit d, location, rubén jonatan alvarez grandson, arq. esteban raul garcia morales, almoloya de juarez, ceaps, almoloya de juarez, state of mexico, simbología, npt, indicates level of finished floor., the dimensions are given in meters, the levels will be verified in work., the dimensions will be verified in work., the dimensions govern the drawing., notes, specialized center of primary care, health naucalpan, vacant lot, sports area, address :, location :, orientation, review table, no., concept, name, signature , structural calculation, revised :, projected :, sketch, owner :, autonomous university of the state of mexico, faculty of architecture and design, project of finishes, cut, finishes, indicates floor finish, indicates finish of wall, indicates ceiling finish , indicates indicates finished of zoclo, indicates indicates finished of roof, plant, plant of finishes, plantdejunto
Raw text data extracted from CAD file:
| Language | Spanish |
| Drawing Type | Block |
| Category | Hospital & Health Centres |
| Additional Screenshots |
 |
| File Type | dwg |
| Materials | Concrete, Wood, Other |
| Measurement Units | Metric |
| Footprint Area | |
| Building Features | Garden / Park, Deck / Patio, Parking |
| Tags | autocad, block, care, CLINIC, DWG, finishes, health, Hospital, including, lab, laboratory, mexico, openings, primary, proposal |
