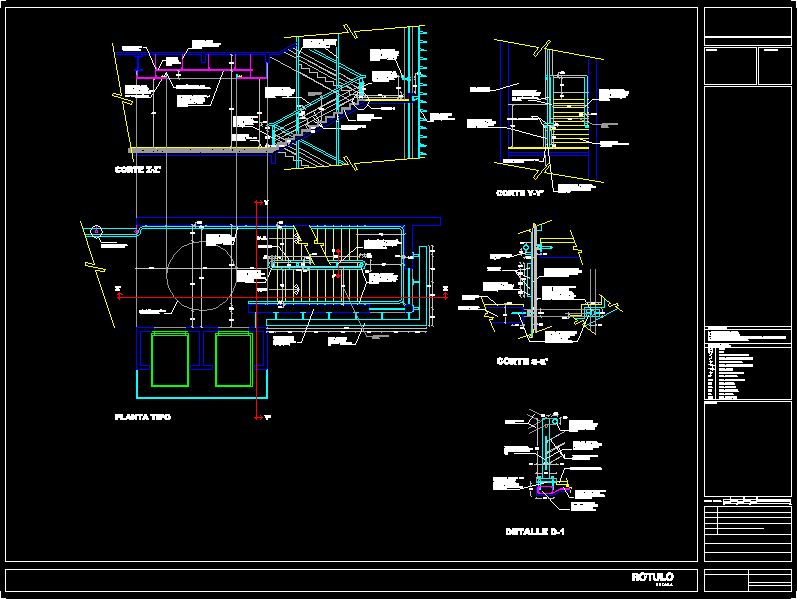
Finishes Stair DWG Detail for AutoCAD
Finishes and structural details of stairs leading office building
Drawing labels, details, and other text information extracted from the CAD file (Translated from Spanish):
metal tube of welded metal plate of, plate of four with anchors of drowned rest slab with threaded tips for railing structure., floor of granite busardeado., arm of concrete of armada according to specifications in structural planes., Concrete slab of reinforced thickness according to specifications in structural plans., rail projections, soldered by thick welded tube to receive tensioners. P. by, steel tensors with a diameter of, of bend tube in the changes of fixed sole of wide by thickness., soldered by thick welded tube to receive tensioners. P. by, metal tube of fixed ramps of the staircase by means of plates see detail in conte, steel tensors, plate of two anchors of drowned stairs ramp with threaded tips to fix railing structure., reinforced concrete step ramp., granite floor, section of welded metal tube on one end, vertical tube of the same diameter on the other metal plate of with perforations of, of solera de, metal pipe of fixed stair ramps by means of plates see detail in court, granite floor see plan of finishes., steel tensors with a diameter of, soldered by thick welded tube to receive tensioners. P. by, half of footprint., granite floor see plan of finishes., goes up, metal tube of fixed concrete slab by means of plates see detail, metal tube of fixed ramps of the staircase by means of plates see detail in conte, Railing, floorboard floorboard ceiling bolted bolted structure slab metal beams., cut, lighting with fluorescent lamps, floorboard floorboard ceiling bolted bolted structure slab metal beams., type plant, projection of ceiling of normal tablaroca., steel grill fixed wall see detail, railing view bridge plane, cut, reinforced concrete wall to see structural plans, soldered by thick welded tube to receive tensioners. P. by, granite floor see plan of finishes., metal tube of fixed stair ramps by means of plates see detail, contiguous ramp of reinforced concrete., low, detail, metal tube of fixed ramps concrete slab by means of plates see detail, load channels placed, aluminum grill fixed wall detail, total ramp width, total ramp width, list channels placed, hanging galvanized wire no. fixed concrete slab concrete beam., of solera de, of bend tube in the changes of fixed sole of wide by thickness., cut, detail, scale, low level, graphic scale:, reference:, orientation:, indicates floor level change, indicates level in facade cut, indicates level in plan, Finished floor level., the measures will be verified on site., the dimensions are in meters, the levels are in meters referred to the bench topographic level, Cut in, the dimensions govern the drawing., n.b., n.m., bench level, wall level, General notes:, N.p.
Raw text data extracted from CAD file:
| Language | Spanish |
| Drawing Type | Detail |
| Category | Stairways |
| Additional Screenshots |
 |
| File Type | dwg |
| Materials | Aluminum, Concrete, Steel, Other |
| Measurement Units | |
| Footprint Area | |
| Building Features | Car Parking Lot |
| Tags | autocad, building, construction, degrau, DETAIL, details, DWG, échelle, escada, escalier, étape, finishes, finishing, ladder, leiter, office, stair, staircase, stairs, stairway, step, structural, stufen, treppe, treppen |
