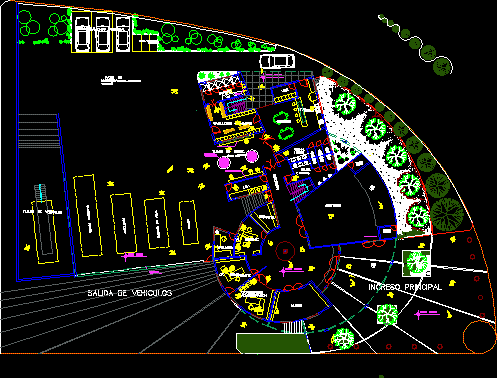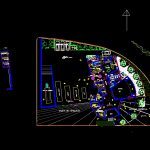ADVERTISEMENT

ADVERTISEMENT
Fire Company DWG Block for AutoCAD
CONTAIN TWO PLANTS AND ALL THE SERVICES THAT IT NEEDS
Drawing labels, details, and other text information extracted from the CAD file (Translated from Spanish):
n.p.t., rescue, audience, Main income, Vehicles exit, D.E.P., Museum, of.recepcion administration, of. commander, of. comunic, surveillance, Deposit., lav, ss.hh., runner, slip tubes., dinning room, kitchenet, D.E.P., lockers, parking lot, training yard, supplies, D.E.P. tools, water machine, ambulance, telescopic scale., Vehicle workshop, personal parking, this C. minor vehicles, proy roll-up door, cushion cushion, equipment, emergency exit, showers, towels, equipment
Raw text data extracted from CAD file:
| Language | Spanish |
| Drawing Type | Block |
| Category | Police, Fire & Ambulance |
| Additional Screenshots |
 |
| File Type | dwg |
| Materials | |
| Measurement Units | |
| Footprint Area | |
| Building Features | Deck / Patio, Parking, Garden / Park |
| Tags | autocad, block, central police, company, DWG, feuerwehr hauptquartier, fire, fire company, fire department headquarters, gefängnis, plants, police station, polizei, poste d, prison, Services, substation, umspannwerke, zentrale polizei |
ADVERTISEMENT
