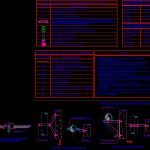
Fire Facilities DWG Full Project for AutoCAD
PROJECT ART GALLERY, WHERE IS DEVELOPED SPECIALTY EQUIPMENT / FIRE / FIRE, FIRE FACILITIES
Drawing labels, details, and other text information extracted from the CAD file (Translated from Spanish):
Counter cabinet includes equipment listed, Chemical jet extinguishing powder jet, Ul for systems against angular hose, Legend of sist. Fire evacuation, Exit fotoliminiocentes cm., Symbols, Post type Siam valve, Fire hydrant outlet, Angular type of pressure regulation, Earthquake safety zone, Prohibited use in emergencies, Chemical fire extinguisher., description, extinguisher, Fire extinguisher, Hydrant in case of, Output photoluminaires cm., departure, Break in case, Of fire, Technical specifications, Water against fire, Nfpa, rules, Motor approx., ., board, rated capacity, Nominal pressure, Gpm., Nema, Main pump, Technical specifications, Water against fire, Jockey pump, ., Nfpa, psi., Gpm., Nema, rules, Motor approx., board, rated capacity, Nominal pressure, Legend of fire system, Symbols, description, Embellisher, Standard type sprayer, Standard pendent recessed with, Fire-fighting water pipe, Butterfly valve, Ball Valve, Retention vavule, Flow detector, Hanger for tub Fire water, pressure gauge, Drain test valve, ceiling, Bushing reduction, Automatic sprinkler, kind, Sprinkler detail, Recessed type, False ceiling, All installation materials will agree, Notes, Pipe hose, According to the national building regulations., Seran black steel seamless schedule, All the pipes for the water system against, All pipe connections may agree as follows:, Welded steel ansi schedule, Black threaded steel lbs. Ansi, Grooved type for fire water systems, among other:, The pipes were welded only in the workshop, The welders’ personnel must be under the rules, Pressure regulators, The angular valves located on the floors will be, The rules of n.f.p.a., Take into account the restrictions indicated in the rules of, Joints or joints shall not be permitted, Aws, Equivalent model., Grinnell hanger, ceiling, Threaded rod expands the, Cartridge as it enters the, Inserted into the hole, Expansion cartridge, Expanded by rod, Hole in the ceiling for, To insert the cartridge, Of expansion., Expansion cartridge, Detail of hangers, Equivalent model., Grinnell hanger, ceiling, Cartridge as it enters the, Threaded rod expands the, Of expansion., To insert the cartridge, Hole in the ceiling for, Expansion cartridge, Inserted into the hole, Expanded by rod, Expansion cartridge, Automatic sprinkler, Expansion pad, Angle of iron, Clamp, Expansion bolt, steel, Iron plate, Wall, expansion, Taco, Wall, Expansion pad, Angulo faith, Expansion bolt, Steel clamp, Wall, expansion, Taco, With locking washer nut, Galvanized bolt, Wall, Typical platinum, Wall, Longitudinal support, Transverse support, cross, Longitudinal support, Typical platinum, Wall, expansion, Taco, Detail of support of fire pipes, Valv. relief, tank, There are, Similar to the model, Hdt m., Lps, E.b. E.b., Of hydrostal, gate valve, service room, stairs, of cat, tank, Hydropneumatic, Preloaded, Vol gal., Feeder, church, Hydropneumatic detail, End of amount, tee, Pipe of, Ball Valve, pressure gauge
Raw text data extracted from CAD file:
| Language | Spanish |
| Drawing Type | Full Project |
| Category | Mechanical, Electrical & Plumbing (MEP) |
| Additional Screenshots |
 |
| File Type | dwg |
| Materials | Steel, Other |
| Measurement Units | |
| Footprint Area | |
| Building Features | Car Parking Lot |
| Tags | art, autocad, developed, DWG, einrichtungen, equipment, facilities, fire, full, gallery, gas, gesundheit, l'approvisionnement en eau, la sant, le gaz, machine room, maquinas, maschinenrauminstallations, Project, provision, wasser bestimmung, water |
