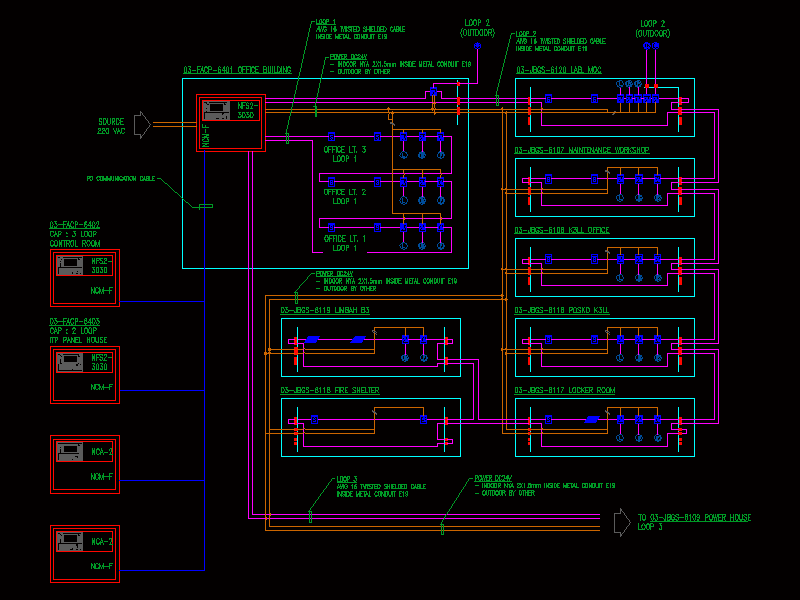ADVERTISEMENT

ADVERTISEMENT
Fire Protection Diagram DWG Block for AutoCAD
Notifier Fire protection diagram addressable
Drawing labels, details, and other text information extracted from the CAD file:
space, lower, case, enter, esc, power, fire alarm, security, supervisory, system, other, signals, point, cpu, silenced, failure, disabled, trouble, event, reset, fire alarm, trouble, other event, supervisory, drill, system, silence, signal, acknowledge, scroll display, hold sec., scroll display, selection, previous, next, lamp, print, disable, test, screen, enable, security, scroll display, controls, active, battery, levels, lt. loop, lab. mqc, maintenance workshop, office, posko, locker room, limbah, fire shelter, power house loop, vac, cap loop control room, cap loop itp panel house, office building
Raw text data extracted from CAD file:
| Language | English |
| Drawing Type | Block |
| Category | Mechanical, Electrical & Plumbing (MEP) |
| Additional Screenshots |
 |
| File Type | dwg |
| Materials | Other |
| Measurement Units | |
| Footprint Area | |
| Building Features | |
| Tags | autocad, block, diagram, DWG, einrichtungen, facilities, fire, gas, gesundheit, l'approvisionnement en eau, la sant, le gaz, machine room, maquinas, maschinenrauminstallations, protection, provision, wasser bestimmung, water, wiring |
ADVERTISEMENT

