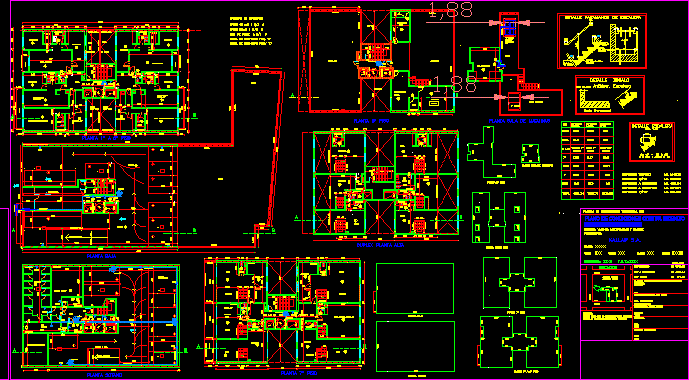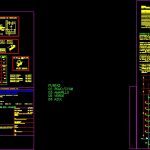
Fire Protection Plumbing DWG Block for AutoCAD
Fire plumbing in building with underground garage
Drawing labels, details, and other text information extracted from the CAD file (Translated from Spanish):
cut, ventilation, Lighting sheet ventilation, Executor structure:, Calculating, Supposed to build, Above ground, Sup free, Territorial contribution, Circ: secc: manz: parc:, New building plan, The registration of the plans does not imply having permission to use, facade, Color designate, Front material, sun:, Reg .:, sun:, Reg .:, F.o.t.:xxxx, Xxxx, owner:, sun., Notes:, Street:, Xxxx, owner:, District: xxxxi, No tree species exist, All interior doors are, Xxxxxxxxx, Destination: multifamily garage, Aux.port., Mezzanine, Mezzanine, Living room, bath, Be with, Be with you, Kitchen lav., Garage, Bauleras, Coef, destination, Coef, area, illumination, Nec, Proy, Kitchen lav., Toilet, bedroom, bath, Compactor, Gas meter, Light meter, Garage, Pumping room, Be with., bedroom, bath, to be, Mezzanine, Being with., Living room, Living room, Room maq., bedroom, bath, Being with .coc., yellow, green, Xxxx, Xxxxx, Tips, blue, Proy, Nec, Observe, Cross-vent, risk, Hydrants, Sprinklers, SzczecinCheap guest houses, Resist., Staircase box, Elem. liquidate, fire extinguishers, Work: xxxxxxxxxxxxx, total, Cant, Val.mod., Par liq., Fire conditions plan, Chg, Bis., Chg, Chg, Chg, Chg, Chg, Chg, Chg, key, P.q.t., sliding door, sliding door, Asc, and. floor, bath, railing, L.m., Compact, L.m., Bauleras, Transforming camera, basement, low level, light, Med, Ramp parking spaces, Baranda h., Ramp parking spaces, Baranda h., Pumping room, He passed, Palier, gas, Med, Garage, Lav kitchen, ground floor, H .:, dinning room, Lav kitchen, to be, to be, railing, balcony, railing, balcony, balcony, railing, H .:, H .:, Lav kitchen, Toilet, Toilet, Lav kitchen, For rent flat london, H .:, H .:, bath, railing, And floor, dinning room, Toilet, to be, Toilet, dinning room, Lav kitchen, to be, H .:, Total of garages proy, Total of garages req., more of, until, Number of garages, And floor, bath, bath, dressing room, Living room, Entrance hall, Lav kitchen, balcony, bedroom, railing, balcony, railing, Living room, Living room, grid, ground floor, In floor, yard, bath, Lav kitchen, bath, Palier, In floor, Wall, yard, In floor, Wall, yard, Lav kitchen, Wall, In floor, Wall, yard, balcony, bath, Living room, bath, Lav kitchen, Living room, Lav kitchen, bath, dressing room, Lav kitchen, Living room, bedroom, Garage, balcony, railing, yard, yard, ground floor, H .:, Mezzanine, Roof terrace acc, bath, D.E.P, railing, Mezzanine, H .:, bath, Assistant port., Air light, kitchen, Living room, bath, Air light, And floor, bath, bath, railing, The registration of the plans does not imply having permission to use, Xxxxx, basement, low level, railing, ground floor, Floor plan, Destination: multifamily garage, New building plan, Circ: secc: manz: parc:, Xxxxx, Item of territorial contribution nro, All interior doors are, No tree species exist, District: xxxx, owner:, Xxx, Street:, Notes:, Reg .: xxxxxxxxxxx, Sun: xxxxxxxxxxx, Juan kallap, sun., owner:, Sup free, Above ground, Supposed to build, Xxx, F.o.t.:xxxx, Calculating, Reg .:, sun:, Executor structure:, Reg .:, sun:, blue, green, yellow, Tips, Plant room of machines, surface, Discounted surface, Surface build, surface, Surface area, machine room, Roof terrace acc, bedroom, goal, railing, Inaccessible roof, rooftop, ground floor, Plant room of machines, surface, cover, surface, Desc., And floor, floor, basement, Low, S.maq., total, surface, P.q.t., sliding door, Asc, sliding door, Asc, P.q.t., Chg, Chg, grid, Bis., P.q.t., sliding door, P.q.t., P.q.t., P.q.t., P.q.t., sliding door, Asc, Asc, sliding door, Eleven, key, P.q.t., Asc, sliding door, sliding door, P.q.t., key, Asc, sliding door, sliding door, P.q.t., key, Asc, Mat, Cristian poggi, attorney, key, P.q.t., Complies with art. item, Fire conditions plan, Builder: xxxxxxxxxxxxx, Xxxxxxx, Xxxxx, sun:, Reg .:, builder:, sun:, Railing, Railing, Railing, Of the ceiling, air extraction, Air injection, Extraction manifold, door, Asc, sliding door, Asc, Minimum free width m., Double contact., door, Double contact., Minimum free width m., door, Double contact., Minimum free width m., door, Double contact., Minimum free width m., door, Double contact., Minimum free width m., door, Double contact., Minimum free width m., door, Palier, Cristian poggi, attorney, Approximation area, Approximation area, Approximation area, Approximation area, Approximation area, Approximation area, disabled, garage, Eleven, Health reserve, A., Time to remove fumes gases, Sup Of calculation:, Determination of the volume of gas fumes, Run velocity in conduit, Sup Influence of the stair case, Caudal determination
Raw text data extracted from CAD file:
| Language | Spanish |
| Drawing Type | Block |
| Category | Mechanical, Electrical & Plumbing (MEP) |
| Additional Screenshots |
 |
| File Type | dwg |
| Materials | |
| Measurement Units | |
| Footprint Area | |
| Building Features | Garage, Deck / Patio, Car Parking Lot, Garden / Park |
| Tags | autocad, block, building, DWG, einrichtungen, facilities, fire, garage, gas, gesundheit, l'approvisionnement en eau, la sant, le gaz, machine room, maquinas, maschinenrauminstallations, plumbing, protection, provision, underground, wasser bestimmung, water |
