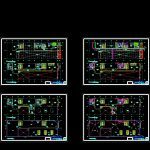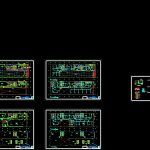
Fire Station DWG Block for AutoCAD
ELECTRICAL AND PLUMBING SYSTEMS OF LOCAL FIRE COMPANY.
Drawing labels, details, and other text information extracted from the CAD file (Translated from Spanish):
date:, drawing:, sheet:, scale:, flat:, draft:, Location, responsible professional:, fire company j.l.o, polished concrete, npt, railyard, polished concrete, npt, parking lot, ceramic floor, npt, utileria, ceramic floor, npt, Deposit, ceramic floor, npt, radio room, ceramic floor, npt, reception, ceramic floor, npt, topical, ceramic floor, npt, sshh women, ceramic floor, npt, sshh men, ceramic floor, npt, bedroom men, ceramic floor, npt, Deposit, ceramic floor, npt, sshh men, ceramic floor, npt, sshh women, ceramic floor, npt, bedroom women, ceramic floor, npt, be of tv, ceramic floor, npt, wait, ceramic floor, npt, administration, ceramic floor, npt, bedroom men, ceramic floor, npt, Deposit, ceramic floor, npt, sshh men, ceramic floor, npt, sshh women, ceramic floor, npt, bedroom women, ceramic floor, npt, be of tv, ceramic floor, npt, hall, ceramic floor, npt, multiple office, porcelain floor, npt, sum, ceramic floor, npt, kitchen, ceramic floor, npt, circulation, ceramic floor, npt, circulation, ceramic floor, npt, sshh sum, empty, ceramic floor, npt, sshh, first level plant, esc, second level floor, esc, date:, drawing:, sheet:, scale:, flat:, draft:, Location, responsible professional:, fire company j.l.o, third level floor, esc, polished concrete, npt, circulation, polished concrete, npt, circulation, ramp, empty, proy empty, storm drain, grid, roll-up door, proy of teatinas, emergency descent, bruña, empty, roof plant, esc, projection covered with polycarbonate on metallic structure, polycarbonate cover on metal structure, nmt., see development of ventilation in bathrooms, concrete slab, see theatine development, npt, rooftop, ntt, roof sum, ntt, roof sum, npt, rooftop, npt, rooftop, iron varanda glass, veneer in alucobond, ceramic floor, npt., ceramic floor, npt., ceramic floor, npt., Floor Polished Cement, npt., Floor Polished Cement, npt., Floor Polished Cement, npt., porcelain floor, npt., porcelain floor, npt., ceramic floor, npt., ceramic floor, npt., ceramic floor, npt., ceramic floor, npt., porcelain floor, npt., Floor Polished Cement, npt., ceramic floor, npt., ceramic floor, npt., ceramic floor, npt., ceramic floor, npt., ceramic floor, npt., ceramic floor, npt., ceramic floor, npt., proy empty double height, proy empty, see ladder development, empty, see development of ventilation in bathrooms, nmt., see ladder development, see ladder development, ceramic floor, npt., date:, drawing:, sheet:, scale:, flat:, draft:, Location, responsible professional:, fire company j.l.o, polished concrete, npt, railyard, polished concrete, npt, parking lot, ceramic floor, npt, utileria, ceramic floor, npt, Deposit, ceramic floor, npt, radio room, ceramic floor, npt, reception, ceramic floor, npt, topical, ceramic floor, npt, sshh women, ceramic floor, npt, sshh men, ceramic floor, npt, bedroom men, ceramic floor, npt, Deposit, ceramic floor, npt, sshh men, ceramic floor, npt, sshh women, ceramic floor, npt, bedroom women, ceramic floor, npt, be of tv, ceramic floor, npt, wait, ceramic floor, npt, administration, p
Raw text data extracted from CAD file:
| Language | Spanish |
| Drawing Type | Block |
| Category | Police, Fire & Ambulance |
| Additional Screenshots |
  |
| File Type | dwg |
| Materials | Concrete, Glass, Plastic |
| Measurement Units | |
| Footprint Area | |
| Building Features | Deck / Patio, Parking, Garden / Park |
| Tags | autocad, block, central police, company, DWG, electrical, feuerwehr hauptquartier, fire, fire department headquarters, gefängnis, local, plumbing, police station, polizei, poste d, prison, Station, substation, systems, umspannwerke, zentrale polizei |
