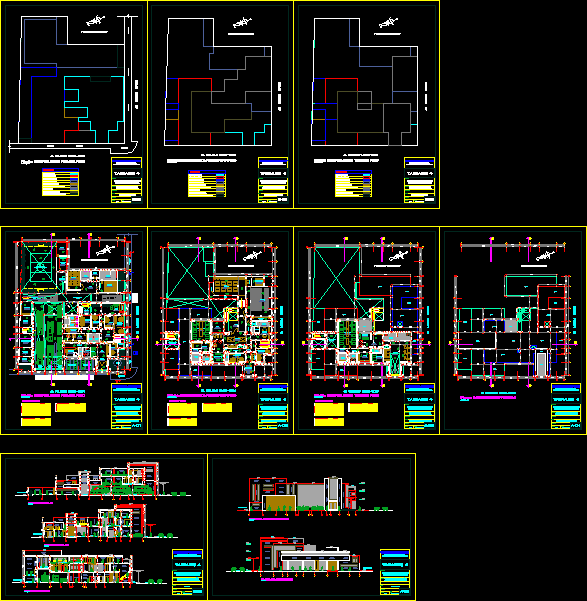
Fire Station DWG Block for AutoCAD
Fire Station Chimbote – Peru
Drawing labels, details, and other text information extracted from the CAD file (Translated from Spanish):
ceiling projection, plant: first floor distribution, scale, jr. William, jr. ladislao, property of third, proy metal rolling door, proy p. metal. rolling, Secretary, ceiling projection, proy p. metal. rolling, multi-purpose slab, training training, ceiling projection, beam projection, obelisk, acrylic blackboard, spares, colored burnished, floor: polished cement, warehouse, sidewalk, accessories, colored burnished, floor: polished cement, warehouse, ss.hh.h., ss.hh.m., maestranza, colored burnished, floor: polished cement, sidewalk, ditch area, machines, room, machines, room, machines, room, ceiling projection, railyard, ceiling projection, classroom, cm. anti-slip, floor: ceramic, classroom, cm. anti-slip, floor: ceramic, hall, colored burnished, floor: polished cement, ss.hh.m., cm. anti-slip, floor: ceramic, ss.hh.h., cm. anti-slip, floor: ceramic, control, colored burnished, floor: polished cement, proy metal rolling door, parking lot, cages, colored burnished, floor: polished cement, hall, cm. anti-slip, floor: ceramic, cl., attached, cm. anti-slip, floor: ceramic, of operations, of. for boss, materials, colored burnished, floor: polished cement, input stock, investigation, cm. anti-slip, floor: ceramic, of. for prevention, cl., Logistics, cm. anti-slip, floor: ceramic, of. for boss, health, cm. anti-slip, floor: ceramic, of. for boss, attached, cm. anti-slip, floor: ceramic, administrative, of. for boss, administrac., cm. anti-slip, floor: ceramic, topico, cm. anti-slip, floor: ceramic, coe, cm. anti-slip, floor: ceramic, radio room, passage, wait, principal, cm. anti-slip, floor: ceramic, entry, sidewalk, s.h., vain, width, high, alfeizer, cantd., windows, doors, vain box, description, vain, width, high, alfeizer, cantd., screens, description, vain, width, high, alfeizer, cantd., ss.hh.m., ss.hh.h., cl., sidewalk, to be, ceiling projection, colored burnished, floor: polished cement, circulation, ceiling projection, hall, cm. anti-slip, floor: ceramic, Deposit, colored burnished, floor: polished cement, uniform, colored burnished, floor: polished cement, warehouse, cl., tendal, colored burnished, floor: polished cement, laundry, Deposit, colored burnished, floor: polished cement, colored burnished, floor: polished cement, circulation, cl., files, passage, cl., project ceiling, ceiling projection, Contact:, scale:, December, date:, teachers:, student:, remodeling of the station, firefighter saving, san pedro, Faculty of Engineering, school of architecture urbanism, draft:, flat:, first floor distribution plant, arq Juan Ludovico Montañez, arq Carlos Bardales Orduña, passage, ss.hh., pantry, Secretary, in disuse, colored burnished, floor: polished cement, equipment stock, property of third, book deposit, cm. anti-slip, floor: ceramic, library, cm. anti-slip, floor: ceramic, balcony, low wall, Museum, cm. anti-slip, floor: ceramic, audience, cm. anti-slip, floor: ceramic
Raw text data extracted from CAD file:
| Language | Spanish |
| Drawing Type | Block |
| Category | Police, Fire & Ambulance |
| Additional Screenshots | |
| File Type | dwg |
| Materials | |
| Measurement Units | |
| Footprint Area | |
| Building Features | Deck / Patio, Parking, Garden / Park |
| Tags | autocad, block, central police, chimbote, DWG, feuerwehr hauptquartier, fire, fire department headquarters, fire station, gefängnis, PERU, police station, polizei, poste d, prison, Station, substation, umspannwerke, zentrale polizei |
