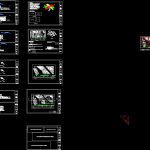
Fire Station DWG Plan for AutoCAD
Plants – sections – facades – dimensions – designations
Drawing labels, details, and other text information extracted from the CAD file:
entrance, parking, cabin driver, salon, living room, bedroom, kitchen, guest room, dining room, barbecue zone, sea view, staircase, lobby, garden, filling station, expo, cafeteria and grocery, hangars, parking, exit, drive throu, poduim, office building, reception and waiting area, w.c., expo manager office, oil, repair, wash, storage, elevator and stairs, traffic circulation, al manar university of tripoli, faculty of architecture and design department of architecture, presented to arch.ghassan haddad arch. wili khan arch.manal ayoubi, car care center, presented by abdul ghani khallouf, sheet title conceptual sheet, bubble diagram, material used :, – alucobond triangular shape , gray metallic color., – tempered glass because it is sound proof , fire resistant, weather resistant , and the double glazing in it increase the thermal performance ., – zinc panel sheet , that offer thermal insulation , noise reduction, weather resistant ,and fire resistant., – concrete – gypsum for the interior wall because it is fire resistant and it burn slowly and doesn’t contribute to fire spread. – fire rate door., – space frame structure that satisfy a long spanning with a low number of column ., zinc panel sheet, aluminium panel sheet, tempered glass, concrete, alucobond, fire rate door, sheet title mass plan, sheet title conceptual sheet, concept :, the filling station is the heart of the project and it distribute every function in the project so it is the focal point in the project ,i think of three axes and each axe is for a function and the intersection between the three axes form the the filling station , and i think of axe because axe gives a dynamic expression and i inspired from the movement of cars . i use the space frame in my project for two reason first to satisfy a long span with a little number of column , second to make my line continuous., cafeteria, expo, exit, hangars, filling station, similar projects :, vitra station by zaha hadid, helios house gas station, sheet title elevation, road view, back view, east view, sheet title section, west view, sheet title office building plan, third floor, second floor, first floor, sheet title ground floor plan, office, entrance, wash hangar, oil hangar, repair hangar, sec aa’, incline wall, structure above, sheet title perspective views, sec bb’, – alucobond , gray metallic color.
Raw text data extracted from CAD file:
| Language | English |
| Drawing Type | Plan |
| Category | Vehicles |
| Additional Screenshots |
 |
| File Type | dwg |
| Materials | Concrete, Glass, Other |
| Measurement Units | Metric |
| Footprint Area | |
| Building Features | Garden / Park, Elevator, Parking |
| Tags | auto, autocad, automobile, car, designations, dimensions, DWG, facades, fire, fire station, plan, plants, sections, Station, Transportation, truck, utility, van |

