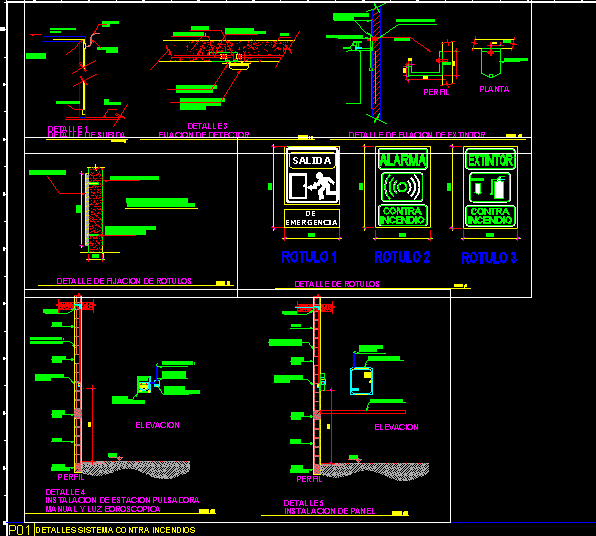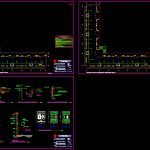
Fire System DWG Block for AutoCAD
Plant System in Commercial Fire
Drawing labels, details, and other text information extracted from the CAD file (Translated from Spanish):
ultra, Plus, goes up, Monica marina reyes rivera, Abner david rendon marroquin, Mario abderraman ortiz osorio, First level matrix plane, Integrated practice, Business premises, from Guatemala, architecture facuilty, University of San Carlos, October, Indicated, date:, scale:, course:, draft:, Arq. Roberto vasquez, members:, group:, content:, Monica marina reyes rivera, Abner david rendon marroquin, Mario abderraman ortiz osorio, Second level matrix plane, Integrated practice, Business premises, from Guatemala, architecture facuilty, University of San Carlos, September, Indicated, date:, scale:, course:, draft:, Arq. Roberto vasquez, members:, group:, content:, First level matrix plane, scale, low, Second level matrix plane, scale, Plastic label, Masonry wall, Billet for masonry wall of, Fixing detail of labels, Esc:, Note: labels mts. Height above floor level, alarm, against, fire, extinguisher, against, fire, extinguisher, Label detail, Esc:, of emergency, label, Extinguishers placed on wall, Photoelectric smoke detector, Pipe for ducton tube alarms, symbol, description, Label detail of labels on sheet no., control Panel, Manual push station, Alarm with strobe light, Extinguishers placed on wall, Clamp with nuts, Electric pvc, Joist, detail, Esc:, Detail of step by joist, reference, Esc, first name, Page sheet:, Start start:, Code code:, Area land site area:, Reviewed by reviewed by:, Designed by designed by:, Title of the plane draft title:, Architectural design architectural design:, Electrical installations electrical advisor:, End end:, Construction construction:, Roof area roof area:, to. Circulation a., Green area green area:, Approved by approved by:, Drawn by draft by:, Project project:, Architecture architecture:, Facilities systems:, Structural structures:, Owner owner:, Stamp stamp:, Municipal municipality signature, General notes general notes:, All measures except where otherwise noted., All measures are in except when specified., do not., responsable, Revisions, date, draft, title, Scale scale:, Date date:, Building type building type:, scale, feb., February against fire.dwg, Format, Ramirez fails, First level fire distribution system plan, Arq. Roberto vásquez, commercial building, February of, Indicated, Lotification of condominium, gives life. Ramírez s. Moises e. A., Plant fire level first level, Fire level distribution system plan second level, Arq. Roberto vásquez, commercial building, February of, Indicated, Lotification of condominium, gives life. Ramírez s. Moises e. A., Plant fire level second level, extinguisher, see detail, Label no., see detail, Label no., see detail, Label no., see detail, Label no., see detail, Label no., see detail, Label no., see detail, Label no., see detail, Label no., see detail, Label no., see detail, Label no., see detail, Label no., see detail, Label no., see detail, Label no., see detail, Label no., see detail, Label no., see detail, Label no., see detail, Label no., see detail, Label no., see detail, Label no., see detail, Label no., see detail, Label no., see detail, Label no., see detail, Label no., see detail, goes up, Monica marina reyes rivera, Abner david rendon marroquin, Mario abderraman ortiz osorio, fire protection system, Integrated practice, Business premises, from Guatemala, architecture facuilty, University of San Carlos, February, Indicated, date:, scale:, course:, draft:, Arq. Roberto vasquez, members:, group:, content:, Monica marina reyes rivera, Abner david rendon marroquin, Mario abderraman ortiz osorio, fire system, Integrated practice, Business premises, from Guatemala, architecture facuilty, University of San Carlos, February, Indicated, date:, scale:, course:, draft:, Arq. Roberto vasquez, members:, group:, content:, fire system, scale, low, fire system, scale, Painted red, slab, Ducton tube, Screw, Photoelectric smoke detector with conventional base, Connector, Detector fixing, Esc:, detail, Octagonal box, Monica marina reyes rivera, Abner david rendon marroquin, Mario abderraman ortiz osorio, fire protection system, Integrated practice, Business premises, from Guatemala, architecture facuilty, University of San Carlos, February, Indicated, date:, scale:, course:, draft:, Arq. Roberto vasquez, members:, group:, content:, Extinguisher fixing detail, Screw type hilti, Ring nut, Esc:, Female of, support, Indicate with red paint, profile, plant, Wall, Installation of manual pushbutton station boroscopic light
Raw text data extracted from CAD file:
| Language | Spanish |
| Drawing Type | Block |
| Category | Mechanical, Electrical & Plumbing (MEP) |
| Additional Screenshots |
 |
| File Type | dwg |
| Materials | Masonry, Plastic, Other |
| Measurement Units | |
| Footprint Area | |
| Building Features | Car Parking Lot |
| Tags | autocad, block, commercial, DWG, einrichtungen, facilities, fire, gas, gesundheit, l'approvisionnement en eau, la sant, le gaz, machine room, maquinas, maschinenrauminstallations, plant, provision, system, wasser bestimmung, water |
