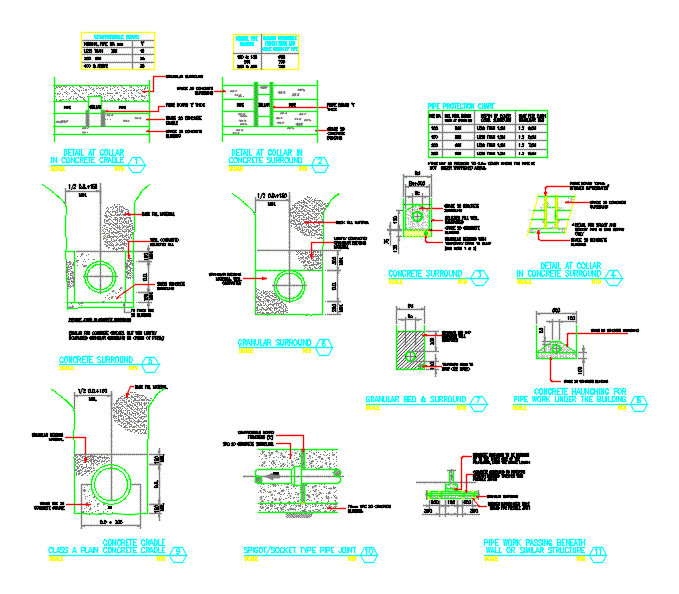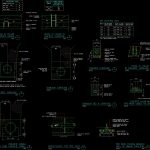
Fire Water DWG Block for AutoCAD
FIRE WATER
Drawing labels, details, and other text information extracted from the CAD file:
scale, keyplan, min., o.d., min., min., o.d., min., o.d., o.d, min., granular surround, pipe, collar, pipe, collar, pipe, flexible joints in concrete surrounds, flow, above, less than, nominal pipe dia mm, grade concrete haunching, grade concrete blinding, limit for each, granular bed, less than, conc. surround, depth of cover, less than, concrete cradle, class plain concrete cradle, nts, type pipe joint, nts, pipe work passing beneath, wall or similar structure, nts, concrete haunching for, pipe work under the building, nts, granular bed surround, nts, granular surround, nts, concrete surround, nts, concrete surround, nts, detail at collar, in concrete surround, nts, detail at collar in, concrete surround, nts, detail at collar, in concrete cradle, nts, granular bedding, well, compacted, concrete, surround, well compacted, selected fill, back fill material, src concrete surround., compressible board, thickness, src concrete, blinding., granular bedding, material, grade src, concrete cradle, for concrete but with lightly, compacted granular surround on crown of, grade concrete, blinding, grade concrete, cradle, fibre board ‘t’ thick, grade concrete, surround, lightly compacted, granular bedding, material, back fill material, grade, concrete, blinding, fibre board ‘t’, thick, thick src, blinding, granular bedding with, temporary drain to sump, note, grade concrete, blinding, selected fill well, compacted, grade concrete, surround, grade concrete, blinding, detail for spigot and, socket pipe is one board, only, grade concrete, surround, fibre board, bitumen impregnated, this may be reduced to cover where the pipe is, not under trafficked areas., back fill material, bitumen impregnated fibre, board for flexible joint, granular surround, concrete surround to pipework, beneath building together with, flexible joints, concrete surround to be brought, up to the under side of the, over the entire length., temporary drain to, sump, granular bed and, surround well, compacted, permissible width crown of pipe, pipe, compressible board, perm. trench width at crown bd., dia, pipe protection chart, scale, scale, scale, scale, scale, scale, scale, scale, scale, scale, f.g.l., electronic display unit, isolator switch, reinfroced cement concrete, pvc access duct, thick concrete, from consumer electrical installation, duct with soft bend, surface box to suit sump, staggred to, insertion hole for sensor cable, pvc cable, thick r.c.c. wall with full, internal and external painting, s.v, engineer approval, to the approval the engineer, arrangemets of service cabinet, outside fence, inside fence, thick grade src insitu concrete blinding, layer of gauge polythene sheet, grade src concrete benching with fall to sump at, removable ch.top slab, standard sv chamber with access duct, and surface boxcover, flange adaptor, water meter, concrete, support, heavy duty suface box and cover with clear opening, access duct distance vary as per site condition, valve bedded on surrounded by dia. nominal size aggregate, pipe bedded on dune sand or aggregate, upvc or d.i. off cuts pipe centrally placed over valve spindle, pc concrete slab with clear opening cast centrally, selected compacted granular fill around pipe, grp service cabinet for, thick block work wall with full internal and external painting, min double spigot pipe, water meter details, nts, scale, o.d, min., min., o.d., min., min., min., o.d., min., o.d., owner:, orig. dwg size:, scale, rev., this is cad drawing and must not be altered manually, drawing number:, sht., con’t. on, title, consultant, shop drawing, dwg no., sht, for binding, fire water water supply pipe bedding details, end, nts, end, cad file name:, end user:, dwn, chkd, appd, date, rev., description, shop drawing, appd, sub contractor, main contractor, all dimension is in millimeter otherwise stated., notes:, title, drawing no., reference drawings
Raw text data extracted from CAD file:
| Language | English |
| Drawing Type | Block |
| Category | Mechanical, Electrical & Plumbing (MEP) |
| Additional Screenshots |
 |
| File Type | dwg |
| Materials | Concrete, Other |
| Measurement Units | |
| Footprint Area | |
| Building Features | |
| Tags | autocad, block, DWG, einrichtungen, facilities, fire, gas, gesundheit, l'approvisionnement en eau, la sant, le gaz, machine room, maquinas, maschinenrauminstallations, provision, wasser bestimmung, water |
