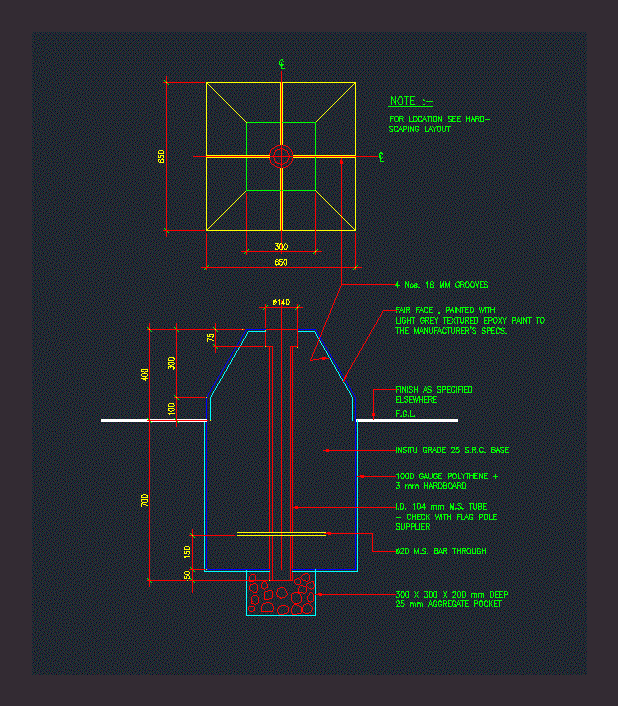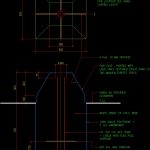ADVERTISEMENT

ADVERTISEMENT
Flag Pole Details DWG Detail for AutoCAD
Flag Pole Details – Base
Drawing labels, details, and other text information extracted from the CAD file:
scaping layout, for location see, note, mm aggregate pocket, mm deep, m.s. bar through, supplier, check with flag pole, i.d. mm m.s. tube, mm hardboard, gauge polythene, insitu grade s.r.c. base, elsewhere, finish as specified, the manufacturer’s specs., light grey textured epoxy paint to, fair face painted with, nos. mm grooves, f.g.l., detail no, detail, project, project no, drawn, date, cad ref:, scale, insitu flag pole, xxxxx, landscaping
Raw text data extracted from CAD file:
| Language | English |
| Drawing Type | Detail |
| Category | Construction Details & Systems |
| Additional Screenshots |
 |
| File Type | dwg |
| Materials | |
| Measurement Units | |
| Footprint Area | |
| Building Features | |
| Tags | autocad, base, construction details section, cut construction details, DETAIL, details, DWG, flag, Pole |
ADVERTISEMENT

