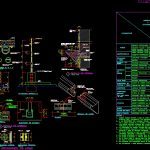
Flagpole Worksheet Of Finishes For School DWG Block for AutoCAD
Pole and finishes for typical Educative Center
Drawing labels, details, and other text information extracted from the CAD file (Translated from Spanish):
concrete shelf, made on site, n n, ab-xy, arq., arq. jorge kanashiro h., arq. humberto kings t., national institute of educational and health infrastructure, unit chief, revised, lamina, system, code, location, design, drawing, scale, date, educational center, plan of, npt., ministry of education, republic of peru, tempered glass window, pastry brick, rubbed and burnished cement, polished and burnished cement, exposed concrete, painted rubbed cement, rubbed plaster, burnis, mayolica, iron door, iron window, window safety bar, railing tube iron, iron butt, rubbed and ironed plaster, tongue and groove wooden door, gas booth, parapets, patios, perimeter paths, circulation gallery, teachers room, sewing workshop, library, science laboratory, ss.hh. , walls parapets, rest, step and counter, computer room, classroom, staircase, exterior, works, observations, floors, countermass, columns, and beams, carpentry, metal, paintings, varnish, staircase steps, vesti hard, walls, exterior, interior, ceiling, cover, doors and glass, carpentry, finishes, environments, should be used latex-based paint formulated with acrylic resins and pigments of high quality, such as vencelatex ,, notes:, excello latex, tecknomate or of similar technical specifications., of the same quality of the paint to be used., the caravista walls should be painted with synthetic varnish of the transparent alchemic type, except for the works, near the sea in which the walls should be be tarred and painted on both sides., the wood joinery will carry two hands of normal synthetic varnish of the alkyd type., in areas near the sea, the wood carpentry will carry a clear marine varnish of the highest quality based on resins, alkyds, phenols or uretanizadas and the metallic carpinteria will take anticorrosive wash first and then two hands of synthetic enamel., in interior walls the painting will be of color: nilo green, in exterior walls l a paint will be colored: red tile, in the ceiling the paint will be white: white, in beams and columns, interior and exterior painted with concrete sealant transparent color., k.-, j.-, i. -, h.-, g.-, f.-, e.-, d.-, c.-, b.-, a.-, table of finishes, sealer with additive, later of parapets, in front elevations and , sill, columns and beam, columns and beams, from the window sills, synthetic, based on alkyd resins., in columns and external sill beams of the window sills will be colored: cream, l.-, drawer spindle, bruña, recess type, union detail, ticero detail, mortar mix, cement-sand, diam.interior, rope, nylon, see detail, pulley, cap, washer, nut of faith, bolt anchored to the wall, iron, welding, electric, clamp, painted: color, black, ticero, wall, brick, paint for slate color, slate green, screw, projection, drilling, screws, court b, c and d, half cane channel, parapet column, tarraj. and painted, projection, cold board, insert tube, specifically, sardinel, monolithic concrete, patio, with pitch, finish: cem floor. pul., projection plate, foundation cut, cut aa, lightened, cedar wood, perforation for, painted black, plant, tarugo, wood, gargola detail, gargola court, gargola elevation, lateral elevation, mechanism hoisting, detail flagpole, plant-architecture, plant-foundations-structures, tube, horn, cut-f, e-cut, support, metal, cut-foundations-structures, front elevation
Raw text data extracted from CAD file:
| Language | Spanish |
| Drawing Type | Block |
| Category | Schools |
| Additional Screenshots |
 |
| File Type | dwg |
| Materials | Concrete, Glass, Wood, Other |
| Measurement Units | Metric |
| Footprint Area | |
| Building Features | Deck / Patio |
| Tags | autocad, block, center, College, DWG, educative, finishes, library, Pole, school, typical, university |
