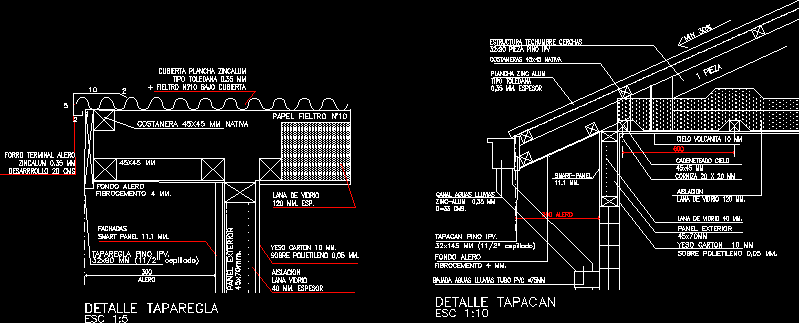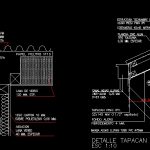
Flat And Sloped Roof Construction Details For Basic Housing DWG Detail for AutoCAD
Detail TAPACAN and TAPAREGLA for basic housing
Drawing labels, details, and other text information extracted from the CAD file (Translated from Spanish):
eaves, facades smart panel mm., cover pine ipv., esc, detail top, fiber cement mm., eave bottom, terminal lining eave zincalum mm develop cms, tapacan detail, esc, cardboard plaster mm. on polyethylene mm., outer panel, eaves, insulation wool glass mm. thickness, glass wool mm. esp., felt paper, mm native, zincalum plate type toledana mm felt under cover, min, Water channel rain mm cms., cover pine ipv., downstream rainwater pvc pipe, eave bottom, fiber cement mm., outer panel, cadeneteado sky mm, zinc alum plate Toledo type mm. thickness, native costaneras, eaves, insulation glass wool mm., structure roof truss piece pine ipv, glass wool mm., volcanic sky mm, gypsum cardboard, mm., piece, cornice mm, on polyethylene mm.
Raw text data extracted from CAD file:
| Language | Spanish |
| Drawing Type | Detail |
| Category | Construction Details & Systems |
| Additional Screenshots |
 |
| File Type | dwg |
| Materials | Glass |
| Measurement Units | |
| Footprint Area | |
| Building Features | |
| Tags | autocad, barn, basic, construction, cover, dach, DETAIL, details, DWG, flat, hangar, Housing, lagerschuppen, roof, shed, structure, terrasse, toit |
