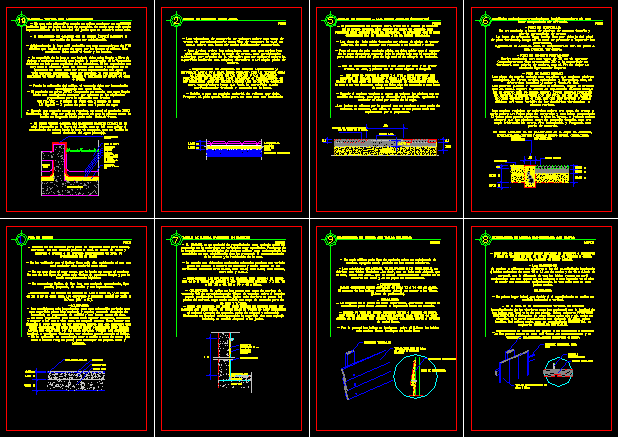
Floor Covering – Details DWG Detail for AutoCAD
Floor covering – Details
Drawing labels, details, and other text information extracted from the CAD file (Translated from Spanish):
cement cement subfloor, brick, hole, waterproofing of the concentrated slab, pvc permaplex membrane, confitillo, typar, farmland sown with American grass, laja arequipeña carved, compacted esplanade, sand layer, cement pavers, Boulder, affirmed, affirmed, compacted, cement, rubbed, confitillo, mm mm mm, adoquin, flagstone, compacted, affirmed, concrete, asbestos-vinyl tile, adhesive layer, mortar bed, steel reinforcement, wooden subfloor, terrace with waterproofing, linoleum floor, decorative nordex veneered zocalo, polyethylene monolayer coating, concrete adoquin on sand, travertine marble flooring in baldozas, zocalo half polished cement cane burnished, Nordex veneered ceiling with wood flashing, adoquin concrete slab on affirmed, wood cladding with overlapping planks, silk-screened glass ceiling illuminated from inside, tongue and groove cladding with staples, low ceiling of quincha de, Asbestos-vinyl tiles on a reinforced mortar bed, facade cladding with pre-insulating profile, wood-encased ceiling, floor brick garden, coating with profiled plastic plates, single layer polyethylene aluminum coating, cement cement ridge, ceilings, floors, existing bricks will be used in cm cm sand measurements knowing the long width of the floor to determine the amount of masonry units. you have to lower the soil cm the smaller dimension of the respect of the level of earth of the grass. If the soil layer for grass can not be used, it will be necessary to dig deeper. a layer of gravel of a few thicknesses is distributed regularly. If the undercut was deeper, first a thick layer of stone should be cast. the stones of the tamping should not be placed but one next to the other. when throwing the bed of sand, one must take into account the fall that will allow the rainwater to continue to stagnate, the bricks at the edges are placed along the edge. for solar bricks are introduced hitting them in the sand bed. If necessary, remove the sand and add the missing one. Once finished the fine sand is spread over it is swept with one trying to penetrate the joints well prepared a mortar with water is introduced into the, gravel, sand, brick for floor cm, compacted, affirmed, this alternative is used when you want to maintain a living space under a slab roof so that it is waterproofed from the humidity of the garden that will be placed on it. the concrete treatment with an additive will allow the correction of cracks by crystallization. additionally the slab is protected by an elastic pvc geomembrane that prevents the passage of water through the fissures to the basement. this membrane must cover the bottom the surface of the slab to be treated must be clean free of paint any material that prevents the penetration of the crystalline formation in the capillary pores of the structure. If the surfaces are very smooth the concrete must be treated with acid after the application of the acid must be washed copiously with water. All defective concrete must be removed either by using scraped acid using sand water jet. prior to the application of the concrete it must be moistened completely with clean water. the compound xypex powder product is mixed with clean water to a creamy consistency by volume in the following proportions for brush application: powder parts with water parts powder parts with water part when a second hand will be used the product Modified xipex. This must be applied after the first hand has had its initial setting but is still fresh. It can also be used a geotextile grass at an intermediate level in the earth, which is useful to prevent root growth towards the slab but does not prevent the normal water cycling., the concrete pavers are placed on a layer of sand approximately one of which rests on a base of soil duly compacted. the joints between them once they have been placed on the layer of are partially covered by the effect of vibration to be applied on the surface by a vibrating machine a simple wooden rammer. Then the filling is completed by spreading sweeping fine sand and then finish with a vibrated finish. the previous placement of the borders the sardineles respective is essential to ensure the confinement of the paving stones. some pieces have a special geometry whose assembly makes the whole surface perfectly locked resting on the base. Because there is no filling material that must be ready for use, the floor is ready for
Raw text data extracted from CAD file:
| Language | Spanish |
| Drawing Type | Detail |
| Category | Construction Details & Systems |
| Additional Screenshots |
 |
| File Type | dwg |
| Materials | Aluminum, Concrete, Glass, Masonry, Plastic, Steel, Wood, Other |
| Measurement Units | |
| Footprint Area | |
| Building Features | Garden / Park |
| Tags | assoalho, autocad, covering, deck, DETAIL, details, DWG, fliese, fließestrich, floating floor, floor, flooring, fußboden, holzfußboden, piso, plancher, plancher flottant, tile |
