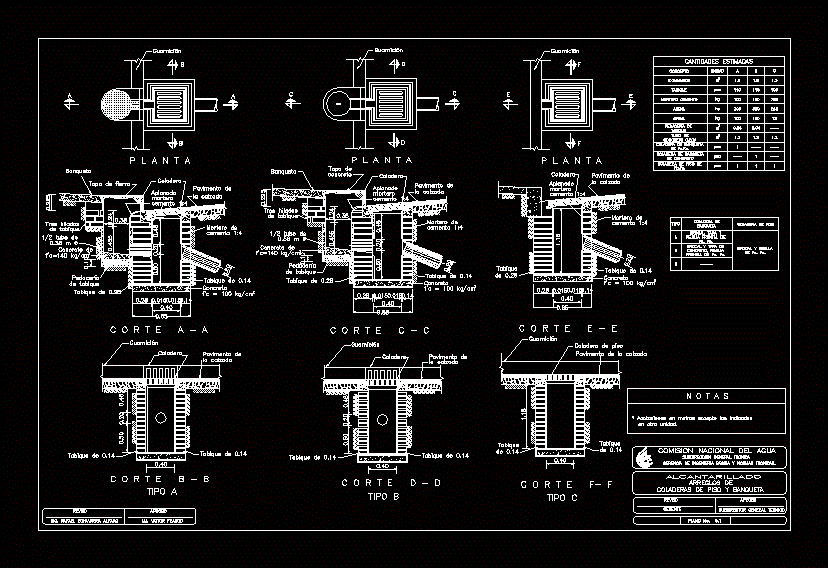
Floor Drains And Bench DWG Detail for AutoCAD
It contains detailed cuts and plant floor and bench Coladera CNA; used in the design of storm sewer.
Drawing labels, details, and other text information extracted from the CAD file (Translated from Spanish):
floor mats, sewerage, arrangements of, mortar, of partition, partition wall, three strings, of partition, concrete of, cement, fc, partition wall, concrete, cement, mortar of, concrete, sidewalk, flattened, strainer, the road, Garrison, mortar, cement, fc, partition wall, concrete, cement, mortar of, flattened, the road, mortar of, cement, concrete, partition wall, fc, concrete of, of partition, three strings, of partition, partition wall, sidewalk, iron cap, strainer, flattened, cement, mortar, Garrison, kind, floor collar, bench bench, front grille cap fo. fo., front grille lid fo. fo., window grid. fo., plan no., gravel, partition wall, concrete tube, bench bench of fo.fo., concrete bench bench, floor polish of fofo., pza, estimated quantities, partition wall, the road, strainer, Garrison, the road, partition wall, Garrison, strainer, Garrison, pavement of the road, floor collar, Garrison, kind, ing. rafael echavarría alfaro, revised, approved, my. frank winner, management of basic engineering technical standards., technical general subdivision, manager, revised, technical general assistant, approved, National Water Comission, strainer, pza, pza, sand, cement mortar, partition, pza, excavation, concept, unity, tube of, would break, tube of, floor of, cap of, would break, floor of, partition, partition, floor of, measurements in meters except those indicated, in another unit.
Raw text data extracted from CAD file:
| Language | Spanish |
| Drawing Type | Detail |
| Category | Construction Details & Systems |
| Additional Screenshots |
 |
| File Type | dwg |
| Materials | Concrete, Other |
| Measurement Units | |
| Footprint Area | |
| Building Features | |
| Tags | abwasserkanal, autocad, banhos, bench, casa de banho, cuts, Design, DETAIL, detailed, drains, DWG, floor, fosse septique, mictório, plant, plumbing, sanitär, Sanitary, sewer, storm, toilet, toilette, toilettes, urinal, urinoir, wasser klosett, WC |

