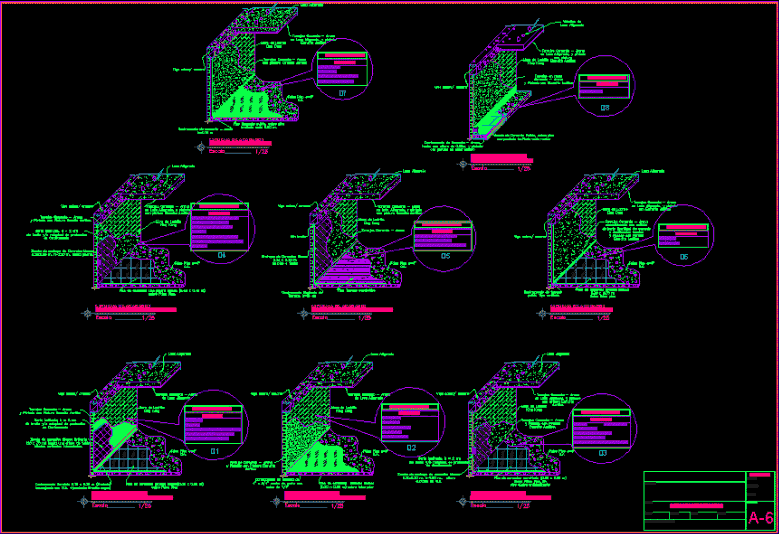
Floor And Wall Finishes For Clinics–Details DWG Detail for AutoCAD
Details – specifications – axonometric
Drawing labels, details, and other text information extracted from the CAD file (Translated from Spanish):
ambulance, obstetrics, demonstrations, control, preparation, neonatology, operating room, corridor, medicine, pediatrics, corridor, top, waiting, being, headquarters, being, laboratory, deposit, x-ray, reception, samples, bedroom, general store, used , dark, ceye, plates, room, file of, c. clean, cl., corridor, sanitation, workshop, generator, group, bodies, washing, hands, men, women, clothing, laundry, newborn, born, delivery, obstetric and surgical, tank, oxygen, dining room, pantry, kitchen , pastry, maintenance, patio, environmental, dilatation, path projection, sidewalk, projection flown, green area, hall, aceptico, personal entry, service, box, histories clinic, dental, address, administration, triage, ramp, patient entry , center unit, consultation, unit, external, services, general, help, diagnosis, famacia, admission, ca, and treatment, ss.hh., var., muj., patients, station, nurses, cleaning, septic, vest. doctors, clothing, sick, housing, closet, staff, responsible professional :, drawing :, drawing:, project :, location :, detail of floors and baseboards, scale :, date :, design :, region:, province :, district:, for environments, scale, scheme of finishes, description, detail of floors and baseboards by specialty, masonry wall, polished terrazzo sanitary contrazocalo, mixture of seated, sobrecimiento, compacted floor on razante, in natural terrain, lightened slab , rounded corner with a cove former sanitary vinyl shutter, cold solder boundary, floor-wall connection, tarrajeo ca in wall, without burnished in ezquina, tarrajeo rubbed with barite painted with matte oil, note: it will reach the ceiling level indicated
Raw text data extracted from CAD file:
| Language | Spanish |
| Drawing Type | Detail |
| Category | Hospital & Health Centres |
| Additional Screenshots |
 |
| File Type | dwg |
| Materials | Masonry, Other |
| Measurement Units | Metric |
| Footprint Area | |
| Building Features | Deck / Patio |
| Tags | autocad, axonometric, CLINIC, DETAIL, details, DWG, finishes, floor, health, health center, Hospital, medical center, specifications, wall |
