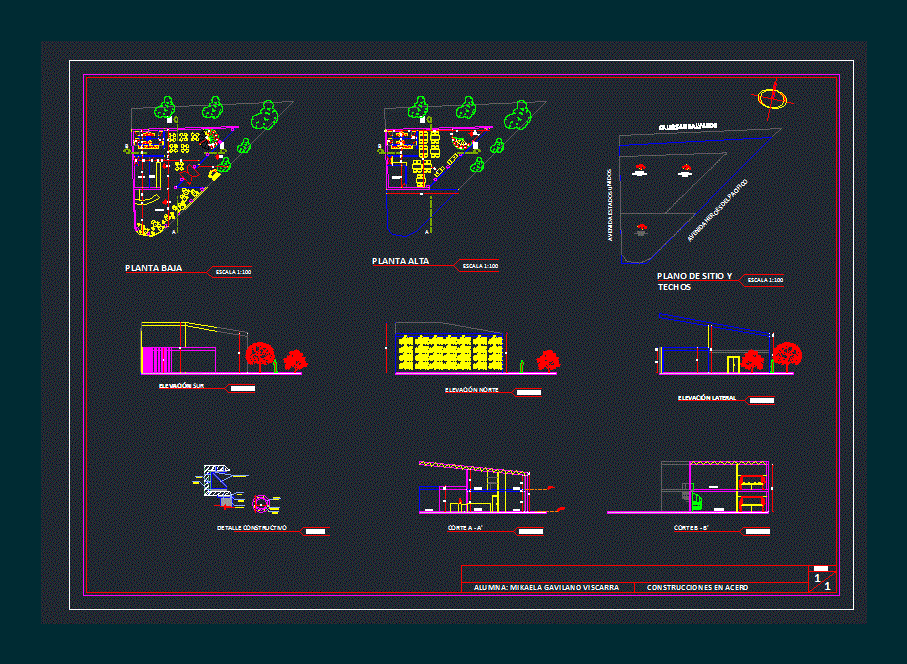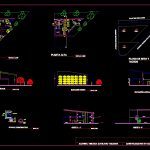ADVERTISEMENT

ADVERTISEMENT
Florist – Cafeteria DWG Detail for AutoCAD
Florist in cafe in a space of two floors; includes plant; courts; elevations and construction details.
Drawing labels, details, and other text information extracted from the CAD file (Translated from Spanish):
flower shop, kitchen, bar, side elevation, south elevation, elevation, north elevation, main entrance, ground floor, upper floor, sheet, student: mikaela gavilano viscarra, cut b – b ‘, counter, bathrooms, cut a – a’, avenida heroes del pacifico, san salvador street, united states avenue, site plan and ceilings, office, lift plates, cafeteria, expansion screws, flat zinc plate, steel plate for union, steel constructions, constructive detail
Raw text data extracted from CAD file:
| Language | Spanish |
| Drawing Type | Detail |
| Category | Retail |
| Additional Screenshots |
 |
| File Type | dwg |
| Materials | Steel, Other |
| Measurement Units | Metric |
| Footprint Area | |
| Building Features | |
| Tags | agency, autocad, boutique, cafe, cafeteria, construction, courts, DETAIL, details, DWG, elevations, floors, includes, Kiosk, Pharmacy, plant, Shop, space |
ADVERTISEMENT
