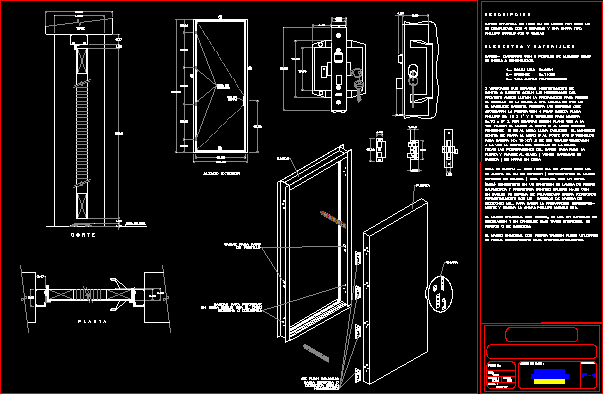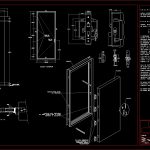ADVERTISEMENT

ADVERTISEMENT
Flush Door DWG Detail for AutoCAD
Flush Door – Details
Drawing labels, details, and other text information extracted from the CAD file (Translated from Spanish):
door and, cut, lock, floor level, floor, hinges are fixed to right or left according to needs, take out for latch step, name of the plan:, svm, drawing:, date:, plan no., esc :, structure , sheet type, hinge axes, sheet metal axis, acot.:, cms, external height
Raw text data extracted from CAD file:
| Language | Spanish |
| Drawing Type | Detail |
| Category | Doors & Windows |
| Additional Screenshots |
 |
| File Type | dwg |
| Materials | Other |
| Measurement Units | Metric |
| Footprint Area | |
| Building Features | |
| Tags | autocad, DETAIL, details, door, DWG, flush |
ADVERTISEMENT
