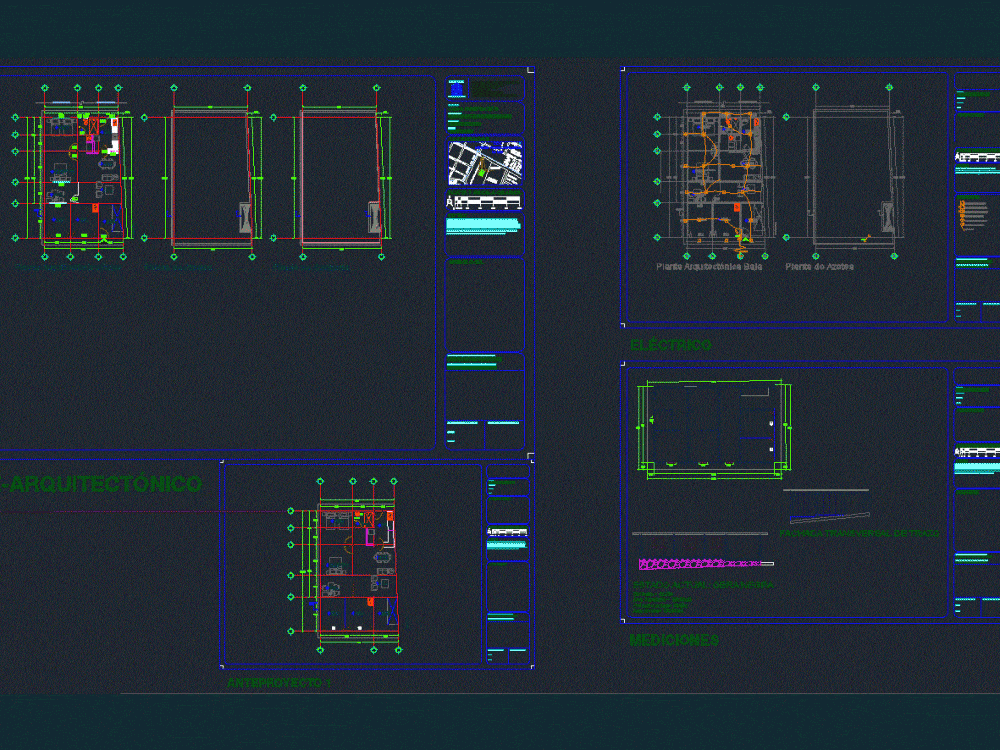
Remodeling DWG Model for AutoCAD
Home remodeling a plant in unfinished state; in the urban area of ??Zitacuaro; Michoacan – Pkantas – Electric Installation
Drawing labels, details, and other text information extracted from the CAD file (Translated from Spanish):
market, jaime towers, hidalgo, cuauhtemoc ote., to v. miguelhidalgoote., melchor ocampo ote., terdo de tejada ote., altamirano south, mora del cano nazo south, heroes ferrocarrileros, col., municipal, pantheon, solitarity, degollado ote., february, property, access, meter, project :, house, owner :, location :, city :, location, notes, symbology, north and graphical scale :, type of plane: key :, dimension: scale :, construction tender :, date :, drew :, seal of the D.E.P. that authorizes, – the measurements of the terrain are more or less attached to the reality because it is the removal of an existing project that is currently in black work and, because no specialized topographic equipment was used, so it should be to handle with positions, lengths, heights, areas and approximate quantifications., transversal facade of stroke, current status: black work, wc, washbasin, master bedroom, study, bathroom, kitchen, dining room, hall, slab projection, measurements, bertha alicia jiménez mercado, h. zitácuaro, engineering, we make it possible, ing. josé eduardo guerrero jiménez, colonia moctezuma, h. zitacuaro, michoacan, pre-architectural, hall, closet, white, vacuum, slab, dome, future expansion, electric, interior buttress, exterior buttress, incandescent light, single damper, three-way switch, simple contact, connection, low architectural floor, roof plant, assembly plant, connection, watts :, sce, bce
Raw text data extracted from CAD file:
| Language | Spanish |
| Drawing Type | Model |
| Category | House |
| Additional Screenshots |
 |
| File Type | dwg |
| Materials | Other |
| Measurement Units | Metric |
| Footprint Area | |
| Building Features | |
| Tags | apartamento, apartment, appartement, area, aufenthalt, autocad, casa, chalet, dwelling unit, DWG, haus, home, house, logement, maison, michoacan, model, plant, remodeling, residên, residence, state, unidade de moradia, urban, villa, wohnung, wohnung einheit |

