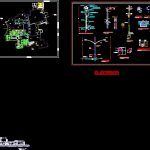
Food Markets DWG Detail for AutoCAD
Market Hall – plants – views – details
Drawing labels, details, and other text information extracted from the CAD file (Translated from Spanish):
date:, from the health center, arch. fernando tapia, professor :, student:, community center, sub-topic:, project workshop, theme:, health center, architectural plant, faculty architecture and urban planning, plant health center, operating room, ambulance, north, wait, pagaduria, wait, file, colecturia, secretary grl., sshh men, sub. director, secretary, director, administrator, s.s.h.h. women, boardroom, attention, warehouse, cafeteria, delivery, room rx., control, development room, information, main income, secondary income service, emergency secondary income, work area, sterilization, supply of sterile material, winery gral ., sewing, fourth clean clothes, ironing, drying, washing, meson, laundry room, laundry, head washing, waste area, lab. bactereologia, lab.hematologia y cuagulacion, lab. chemical, washing and distrib. of samples, head of laboratory, taking of m. bactereol., bathroom and dressing. women., bath and dress. men., medicine room, nurses station, doctor’s office, medical room, medical resident rest., pre. observation, pos. observation, bath and dressing. nurses., minor surgery, otorrino – laryngology, traumatology, gynecology and obtetrics, operating room, booths, station beds, pantry, pharmacy, emergency, doctor’s offices, medical laboratory, administration, emergency parking, parking, public parking, parking, garbage collection, garbage collection handler, urology, pediatrics, dentistry, cardiology, dermatology, general medicine, gastrointerolo., cleaning utility, util area of work, ramp, lying, nurse rest, sanitary, electric, switch operation, tank, parrayo, lifting hook, indicator signal, temperature and lever, high voltage insulator, cover, low voltage isolator, terminal structure monofasica, grounding, rod, emt tube, connection to transformer, insulator type roll, conductor, transformer, inspection well, metal straps, eee, compacted gravel, high voltage connection, sidewalk, sidewalk or green area, r elleno compacted, brick, sand, electric, court :, students :, director :, contains:, regional hospital, arm, ballast, variable, detail a and b., parallel cu, connector, detail b, detail a, improvement material, elevation, truncated cone base finished ho hammered, photo cell, luminaire, ha post, street, fixation, middle, sidewalk, towards fourth, transformers, passage box, metal pipe, rigid, ha, clamp, rush to transformer center, public lighting, luminaire pole, plant, detail of electric duct, high voltage, service ditch, revision box, connection detail, transformer detail, meter board, low voltage service ditch, details , meter according to requrements, sewage inflow, dia- meter as required, wastewater outlet, dia-, sewage, exit, entrance, or rainwater, cover for inspection and cleaning, for sewage , revision boxes, npt, variable, see detail to sewage disposal, siphon box for evacuation, box for treatment, level of liquid, chemical physics, network of rainwater, detail of downpipe, roof sump, level of cover, detail type of , in corridors, location of pipes, masonry wall, ceiling, pipes for medical gases, return of condensates, hot water recirculation, industrial compressed air, electrical gutter, support for pipes, fluorescent lamp, steam – laundry, steam – dietetic, steam – sterilization, identification, cold water, roof slab, net under slab, detail of sanitary registries, tro for installation, reinforced concrete slab, movable, for pipe, support for pipes, in vertical travel, to be embedded in wall, fixed, with insulation, in horizontal travel, to be fixed to the slab, meter for water, installation of copper adapter, fire-proof cabinet, cabinet detail, fire-prevention, masonry, cabinet with tra-fires, chemical powder extinguisher, tank toilet, installation, sanitary ventilation, connect to network, sanitary ventilation, variable height, sewage network, floor drain, shower installation, finished floor level, toilet flush, midero for floor, installation of your-, according to model, bo or sink, lava-installation, and sanitary instalations cleaning, cover for inspection, under-ground network, iron grid, rain water lesson, channel detail for reco-, a rainwater network, trap to separate grease, check, valve, from public network, level of finished floor, universal, to house water meter, embedded in masonry, with latticed gate, valve, gate, cross section, scale , with pumice stone, brick masonry, absorbent well, septic, camera, pvc pipe
Raw text data extracted from CAD file:
| Language | Spanish |
| Drawing Type | Detail |
| Category | Retail |
| Additional Screenshots |
 |
| File Type | dwg |
| Materials | Concrete, Masonry, Other |
| Measurement Units | Metric |
| Footprint Area | |
| Building Features | Garden / Park, Parking |
| Tags | autocad, commercial, DETAIL, details, DWG, food, hall, mall, market, plants, shopping, supermarket, supply, trade, views |
