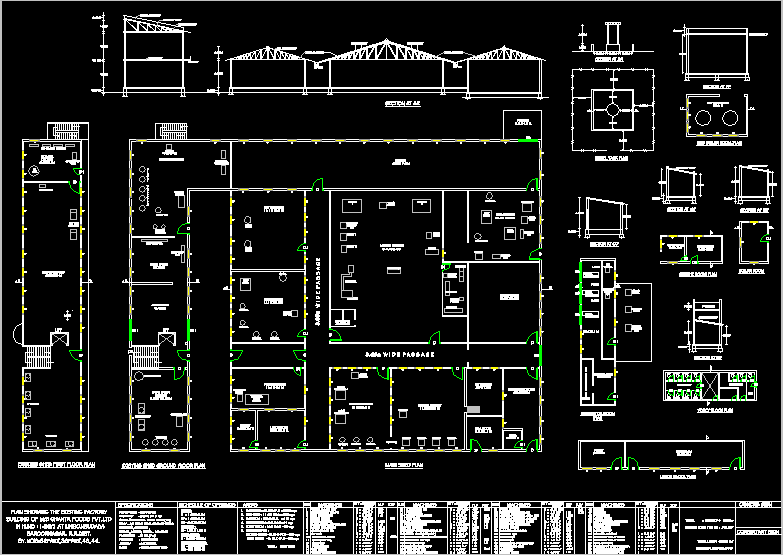
Food Processing Factory DWG Block for AutoCAD
Its a Manufacturing unit of Food
Drawing labels, details, and other text information extracted from the CAD file:
opening, plan showing the existing factory building of ghanta foods pvt.ltd in h.no at r.r.dist., specificatons, schedule of openings, areas, rice ada cocking, rice ada dryng, namkeen section, soan pabidi packing, soan pabidi cutting, stores, shifter room, drier’s room, admin office, blending room, laboratory, pantry, roasters room, masala section, packing section, pooja, supervisor, dispatch godown, r.m. room, vibro sifter, sifter, rotary shifter, tray drier, roaster, turbo shifter, toshniwal super blender, sugar grinder, impact pulveriser, micro pulveriser, roaster, blender, b.p section, blender, pulveriser, pounder, tray drier, work table, auger filler, pedal mixer, wraping, flex, target, multihead, sealing, sealar, auger filler, conveyer, main shed plan, existing shed ground floor plan, existing shed first floor plan, section at aa’, brick masonary, sheet roof, tubular truss, balcony, r.c.c roof, sheet roof, tubular truss, gutter, radial exhaust, gutter, tubular truss, steam drier, wet rice grinders, section at aa’, diesel tank plan, boiler room, section at bb’, sheet roof, sheet roof, section at dd’, creche room plan, creche room, guard room, section at cc’, generator roomroom, toilet block plan, room, control room, diesel generator, sheet roof, section at ee’, water tank, gents toilet, ladies toilet, bath
Raw text data extracted from CAD file:
| Language | English |
| Drawing Type | Block |
| Category | Misc Plans & Projects |
| Additional Screenshots |
 |
| File Type | dwg |
| Materials | |
| Measurement Units | |
| Footprint Area | |
| Building Features | A/C |
| Tags | assorted, autocad, block, DWG, factory, food, manufacturing, processing, unit |

