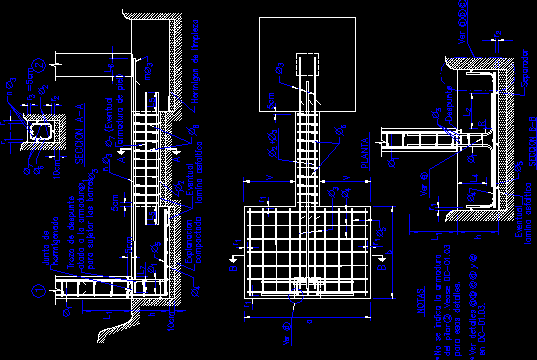ADVERTISEMENT

ADVERTISEMENT
Footing DWG Section for AutoCAD
Constructive detail – Plant – Sections
Drawing labels, details, and other text information extracted from the CAD file (Translated from Spanish):
section, see, see, plant, board of, concrete, piece of blunt, tied the armor, to hold the bars, armor, section, blunt, see, eventual, asphalt sheet, of the pillar .vease, for those details., see details, notes, explanacion, compacted, eventual, asphalt sheet, cleaning concrete, separator, the armor is not indicated
Raw text data extracted from CAD file:
| Language | Spanish |
| Drawing Type | Section |
| Category | Construction Details & Systems |
| Additional Screenshots |
 |
| File Type | dwg |
| Materials | Concrete |
| Measurement Units | |
| Footprint Area | |
| Building Features | |
| Tags | autocad, base, constructive, DETAIL, DWG, footing, FOUNDATION, foundations, fundament, plant, section, sections |
ADVERTISEMENT
