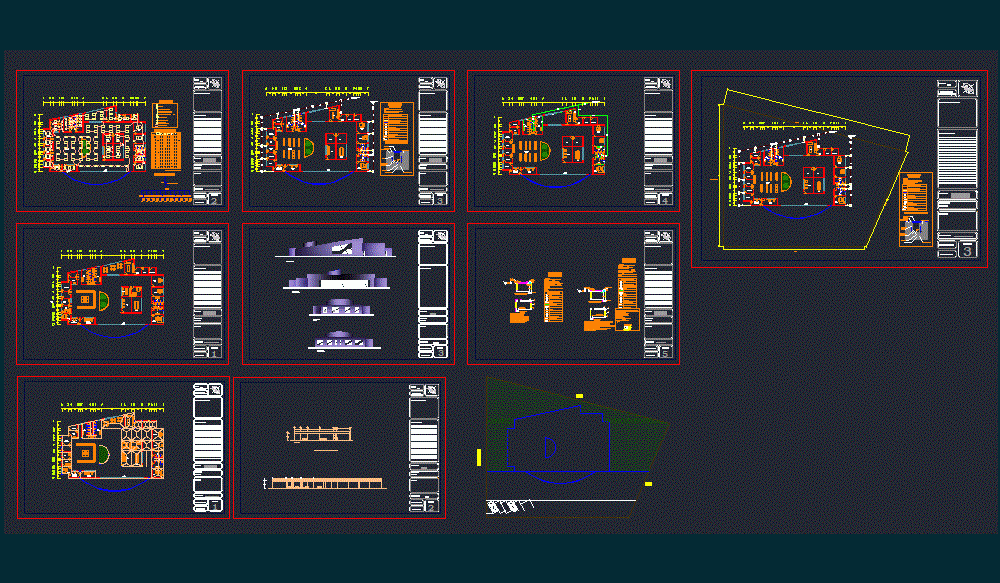
Foreign Secretary DWG Block for AutoCAD
Proyecto a secrete of Foreign Affairs; contains architectural plants; whole plant; facades; courts; sanitary facilities; hydraulic and gas .
Drawing labels, details, and other text information extracted from the CAD file (Translated from Spanish):
specifications:, location sketch, scale :, graphic scale, project :, location :, owner :, license plan, work plan, type of plan :, plan no., projected :, dept. legal, meeting room, verification and validity, photography, data capture, office for the delegate, head of department, winds dominanates, resepcion of documents, authorization of documents, stationery, assembly and quality control, passport delivery, maintenance, warehouse, service yard, link, duct, box, file, wc men, w.c. women, kitchen, electrical installation, application delivery, main access, waiting area, total wats, load table., simbología., s. r. e., connection, meter, grounding connection, single line diagram, architectural plant, sanitary installation, hydraulic installation, gas installation, bap, record with helvex strainer, blind record., helvex brand strainer., fan tube., lowering rainwater, sanitary installation., notes: registry detail., outlet to the network, municipal., hydraulic installation., meter., threaded gate valve., float., cold water pipe., pump., tee ., interior cross, hydropneumatic system, cold water rise, cold water drop, garden nose key, saf, baf, cistern detail, pump and cistern installation detail, connection to net, polished with metal trowel, flattened polished with metal trowel., goes up to tinaco, pump, calculation of the cistern., _______, cistern., pichancha, stopcock, meter, key nose, adjoining, street, finished floor. , concrete floor, pvc pipe, cement block wall or partition wall, ground compacted., pend., flattened cement mortar sand fine polished finish., half cane., natural ground., stopcock., nose wrench, pump, float, application delivery, facades, rear facade, front facade, facade left lateral., right lateral facade., cuts, street, adjoining
Raw text data extracted from CAD file:
| Language | Spanish |
| Drawing Type | Block |
| Category | Office |
| Additional Screenshots | |
| File Type | dwg |
| Materials | Concrete, Other |
| Measurement Units | Metric |
| Footprint Area | |
| Building Features | Garden / Park, Deck / Patio |
| Tags | administration, architectural, autocad, banco, bank, block, bureau, buro, bürogebäude, business center, centre d'affaires, centro de negócios, courts, DWG, escritório, facades, immeuble de bureaux, la banque, office, office building, offices, plant, plants, prédio de escritórios, proyecto, Sanitary, SECRETARY |
