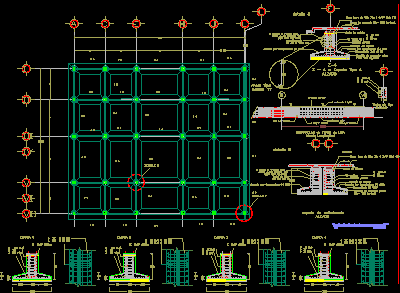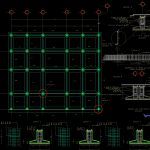ADVERTISEMENT

ADVERTISEMENT
Foundation Details – Structural Plant DWG Detail for AutoCAD
armed of footings – Details
Drawing labels, details, and other text information extracted from the CAD file (Translated from Spanish):
graphic scale, Mts., Grout, Temperature-armed, Shoe slip, Rods, Casting joint, Cm, Motherboard, Temperature-armed, Rods, Casting joint, Grout, Shoe type, numbers, Rods, Of, Cm, Shoe, Of, Shoe, Cm, Iii, Vii, detail, Cm, Shoe, Of, Of, Shoe, Temperature-armed, steel, Anchors cms., detail, Anchor type, detail, Longitudinal elevation, Adjoining shoe, Cm., detail, Lock league, raised, Development of league trab, Iii, Rods, raised, Temperature-armed, detail, Contratrabe, Cm., Anchors cms., steel, grate, Motherboard, grate, Poor concrete template, Stirrups, Of, Lock league, Vii, raised, Poor concrete template, Of, Firm concrete, Of, Shoe slip, Stirrups
Raw text data extracted from CAD file:
| Language | Spanish |
| Drawing Type | Detail |
| Category | Construction Details & Systems |
| Additional Screenshots |
 |
| File Type | dwg |
| Materials | Concrete, Steel, Other |
| Measurement Units | |
| Footprint Area | |
| Building Features | Car Parking Lot |
| Tags | armed, autocad, base, DETAIL, details, DWG, footings, FOUNDATION, foundations, fundament, plant, structural |
ADVERTISEMENT

