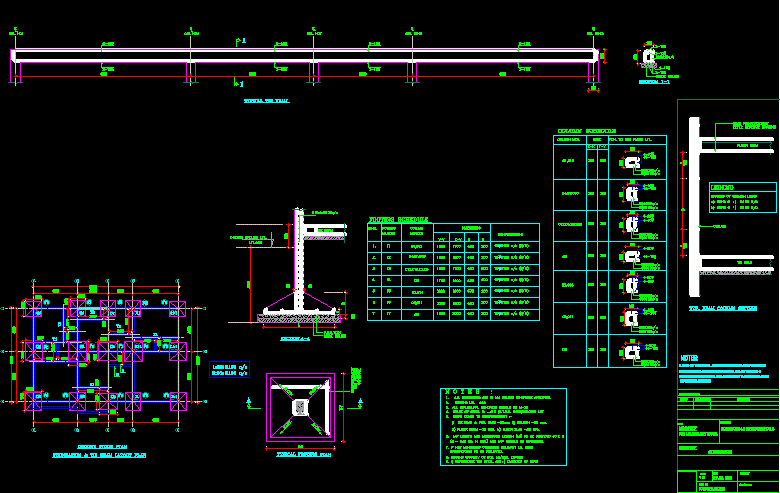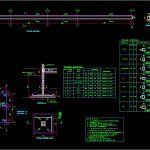
Foundation DWG Detail for AutoCAD
Detailed drawing of foundation
Drawing labels, details, and other text information extracted from the CAD file:
proposed r.c.c. building, entrance, land of mr. sundar ali abdul hayat, land of mr. niyan ali, land of dr. rezaul karim, porch, land of mr. saukhat rahman, minhaz path, hatigaon road, bye lane, borewell, septic tank, to g.s road, wide private lane, wide road, plot of mr. mukta saikia, proposed building, proj., from to, nd floor, entrance, drain, north, to veterinery college, g.s .road, down town hospital, ent, arya path, plot of late suren das, to be demolished, existing house, private lane, proposed, r.c.c building, car, parking, property of, b. sarkar, ground floor plan, land of mr.premadhar das, land of mr.kamal das, mandakini road, existing r.c.c. building, natural stream, proposed, r.c.c. building, to be demolished, milan path, entrance, single storey house, existing old r.c.c., proposed, r.c.c. building, land of mr. gayan bhattacharya, land of mr. bidhan dey, land of mr. sukumar choudhury, ground floor plan, residence, foundation tie beam details, revision data, remarks, revisions, date:, residence, sheet:, sheet title, dealt by:, date, scale:, checked by, dwg .no, sep., notes:, drg is not to be scaled only written dimensions are to be followed., before actual execution., conjunction with structural drgs. if any is to be clarified, as shown in architectural drg. are to be read in, for mr.abhijeet barua, at kahilipara, foundation tie beam layout plan, typical footing plan, slope, existing ground lvl., brick soling, slope, tie beam, see footing, reinforcement, schedule, beam reinforcement, floor beam, tie beam, legend, spacing of column links, links, typ. beam column section, refer seperate drawing, column, all structural concrete should be, floor beam mm. floor slab mm., bearing capacity of soil report., represents tor steel and diameter of bars, if not mentioned otherwise relevant i.s. code, all dimensions are in mm unless otherwise specified., grade of steel fe ast, tie beam fdn. slab column mm., lap length and anchorage length to be provided, bar dia in and lap should be staggered., ground lvl, clear cover to reinforcement, specification to be followed., col, typical tie beam, section, brick soling, footing schedule, footing, marked, s.no., column, marked, dimensions, reinforcement, column schedule, fdn. to floor lvl., column mkd., size, col, col, col, col
Raw text data extracted from CAD file:
| Language | English |
| Drawing Type | Detail |
| Category | Construction Details & Systems |
| Additional Screenshots |
 |
| File Type | dwg |
| Materials | Concrete, Steel, Other |
| Measurement Units | |
| Footprint Area | |
| Building Features | Parking, Garden / Park |
| Tags | autocad, base, DETAIL, detailed, drawing, DWG, FOUNDATION, foundations, fundament |
