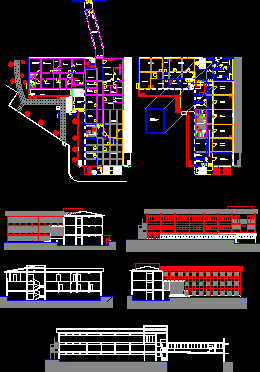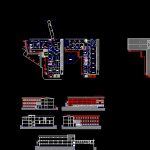
Foundation DWG Full Project for AutoCAD
Foundation 3-story project includes cuts, top view and roofing
Drawing labels, details, and other text information extracted from the CAD file (Translated from Spanish):
water tank, underground, dressing, food, central, English playground, kindergarten, room activities, balls, oxygen, staff, dining room, hallway sector b, av. antonio varas, aisle sector, psychology, of., statistics, and statistics, pool secretaries, assist. social, waiting room, toilet, secretary, reception, and welfare, nutritionist, technical director, director, closet, waiting room, home, child, c.t.d., dr. solis de ovando, bald mackenna, hospital, bedroom, room, gymnastics, chief administer, perishable, cellar, not perishable, isolation, doctors, sedile, corridor sector c, clinic, cl., area pharmacy, pharmacy, bathroom, nursing , terrace, laundry, workshop, tdaf, corridor, covered, volunteering, office, officials, men, women, children bathroom, storage, pond, drinking water, kinesiologo, roperia, educ. parvulo, doctor, general plant, visas, project design, content, sheet number, drawing, asr, government of chile ministry of justice national service of minors, editions, current situation, courts – elevations, galvarino gallardo, antonio varas, manuel montt, hosp. luis calvo mackenna casa nacional del niño, flat location, commune providencia, gral. of singing, dr. luis middleton, carlos antunez, the conception, jcs, lnv, ave. san miguel, ctd entresilos, comuna talca, camino las rastras, habitec, technical consultancy and project development, m.r.
Raw text data extracted from CAD file:
| Language | Spanish |
| Drawing Type | Full Project |
| Category | Hospital & Health Centres |
| Additional Screenshots |
 |
| File Type | dwg |
| Materials | Other |
| Measurement Units | Metric |
| Footprint Area | |
| Building Features | Deck / Patio, Pool |
| Tags | abrigo, autocad, cuts, DWG, FOUNDATION, full, geriatric, includes, Project, residence, roofing, shelter, story, top, View |
