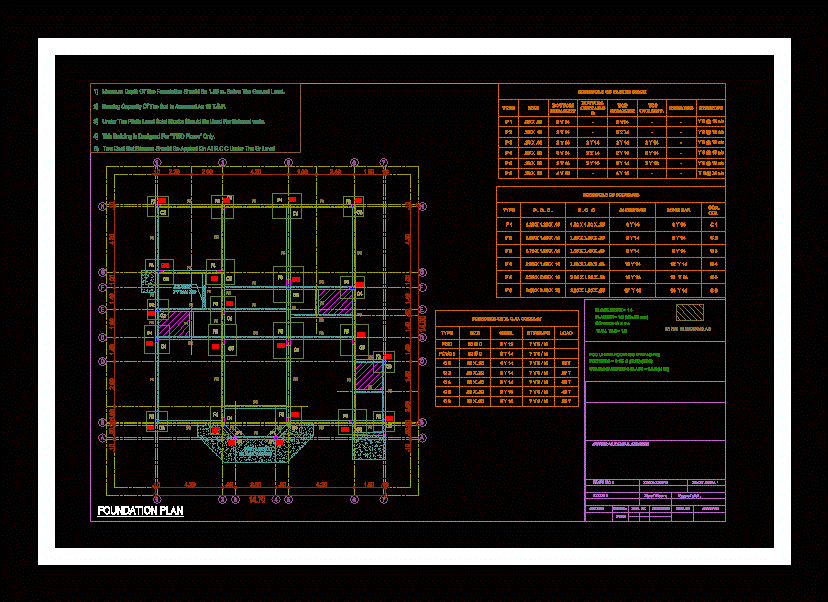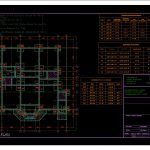
Foundation Plan DWG Detail for AutoCAD
Drawing includes footings;columns and plinth beam with reinforcement details.
Drawing labels, details, and other text information extracted from the CAD file:
owner name address, plot no, location, plot area, type of plot, no of floor, title, job no, scale, drn. by, design by, chk. by, sheet no:, owner name address, plot no, location, plot area, type of plot, no of floor, title, job no, scale, drn. by, design by, chk. by, sheet no:, schedule of footings, type, short bar, long bar, cor. col., schedule of r. c. c. column, type, size, steel, stirrups, load, schedule of plinth beam, type, size, bottom straight, bottom. curtailed, top straight, top ovr new, remarks, stirrups, block work, plaster, screeding, wall tile, pcc under footings, footings, columns slabs, pcc solid block works, foundation plan, cm. sunken slab, minimum depth of the foundation should be m. below the ground level., bearing capacity of the soil is assumed as, under the plinth level solid blocks should be used for external walls., this building is designed for only., two coat hot bitumen should be applied on all under the gr.level., starter, xxxxxxxxxx, owner name address, plot no, location, plot area, type of plot, no of floor, title, job no, scale, drn. by, design by, chk. by, sheet no:
Raw text data extracted from CAD file:
| Language | English |
| Drawing Type | Detail |
| Category | Construction Details & Systems |
| Additional Screenshots |
 |
| File Type | dwg |
| Materials | Steel |
| Measurement Units | |
| Footprint Area | |
| Building Features | |
| Tags | autocad, base, beam, DETAIL, details, drawing, DWG, FOUNDATION, foundation plan, foundations, fundament, includes, plan, plinth, reinforcement |
